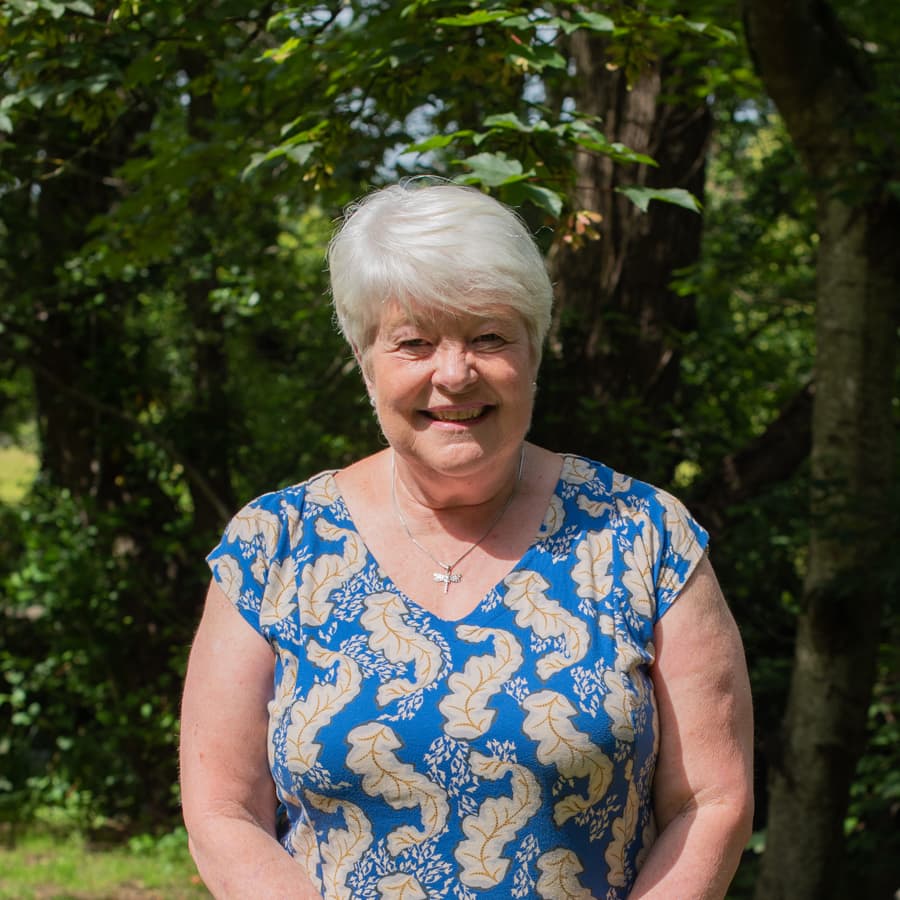In a nutshell
- Detached five bedroom family home
- Double garage and driveway parking
- Open plan kitchen, dining and family area
- Fully fitted kitchen with integrated appliances
- Quartz worktops, flooring & window dressings included
- En suite and dressing area to principal bedroom
- En suite to second bedroom
- Modern family bathroom
- Enclosed rear garden
- Oak internal doors
INCLUDES FLOORING THROUGHOUT, QUARTZ WORKTOPS & WINDOW DRESSINGS | A sizeable and detached five bedroom, detached family home with a sizeable enclosed rear garden, a principal en suite with dressing area, a double garage and driveway parking.
The details
This spacious five bedroom detached home couples contemporary elegance with thoughtful design. Nestled in a picturesque setting, this property offers a perfect blend of style, comfort and functionality.
As you approach the house, you’ll notice the convenience of a double detached garage situated to the rear of the property. This not only provides ample space for your vehicles but also adds to the overall charm of the exterior.
Step inside, and you’ll be immediately drawn to the sizeable, enclosed rear garden, offering a private sanctuary where you can relax, play, and enjoy outdoor activities with your loved ones.
The heart of the home lies within the open-plan kitchen, dining, living area. This inviting space fosters a seamless flow, making it perfect for entertaining friends and family. The fully-equipped kitchen boasts modern appliances, sleek countertops, and ample storage, creating a delightful space for culinary enthusiasts. The adjoining dining and living area provide a warm and welcoming ambiance, inviting moments of togetherness and making cherished memories.
For those who work from home or need a quiet space for concentration, the separate study offers the ideal setting. This room is designed to provide privacy and tranquility, enabling you to focus on your tasks with ease.
Practicality meets efficiency with the inclusion of a utility room. This dedicated space ensures that household chores are streamlined, allowing you to maintain an organized and clutter-free living environment.
Across three floors, the property boasts spacious bedrooms that offer comfort and serenity. The master bedroom, a true oasis, features an en suite bathroom for a touch of luxury, as well as walk-through dressing area, providing ample storage for your wardrobe accessories.
Notably, this impressive home comes with a B-Rated Energy Performance Certificate (EPC), attesting to its energy efficiency and sustainable design. This commitment to environmental responsibility not only benefits the planet but also translates to reduced energy consumption and cost-effectiveness for the homeowner.
Located in a captivating setting, this new build home strikes the perfect balance between tranquility and convenience. Enjoy the peace of a scenic environment while still being within easy reach of local amenities, schools, and transportation options.
In conclusion, this brand new five-bedroom detached home with a double detached garage, sizeable enclosed rear garden, open plan kitchen, dining and living area, separate study and spacious bedrooms over three floors with master en suite is an exceptional opportunity to embrace a contemporary lifestyle with a touch of luxury.
Please note: Images shown are for illustrative purposes only and may not be the exact property advertised. Please contact our team for further information.
Council tax band: TBC
EPC Rating: TBC
Estate charge: £225.00 per annum
Tenure: Freehold
Bovey Tracey
More about this property















