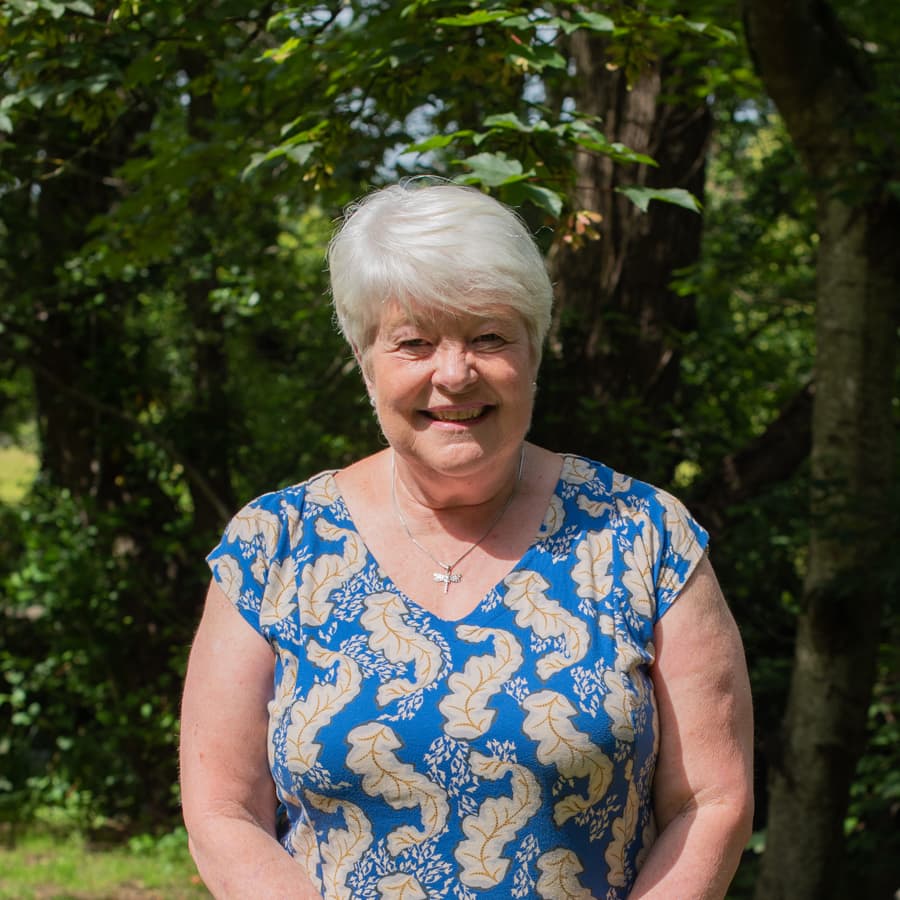The details
Check out this wonderful and spacious, semi-detached family home with five bedrooms, ample parking and an enclosed south-facing rear garden, in a convenient location a short walk from the shops, amenities and parks, in the popular market town of Newton Abbot with easy access to the A380 to Torbay, Exeter and the M5.
A decorative wrought-iron gate leads into the enclosed front garden which is beautifully landscaped with a pond, areas of gravel and hardstanding, and wood-chipped beds of plants, shrubs and a small palm.
Inside, it is beautifully presented with light and neutral decor throughout with period features such as generous room sizes, high ceilings with plaster coving, deep skirting boards and bay windows, and it feels warm and welcoming with gas central heating and double glazing. The entrance porch has a decorative and possibly original tiled floor and hanging space for winter coats, and a glazed door leads into the entrance hallway which is carpeted and has an elegant staircase rising to the first floor.
A fabulous kitchen is modern with a range of cream fitted base, drawer and wall units providing ample cupboard space, and there are plenty of solid-hardwood worktops with tiled splashbacks. There is a butler sink with a mixer tap, a gap for a range cooker, an integrated dishwasher, an alcove for a large American style fridge/freezer, and a utility cupboard with louvre doors where there is space and plumbing for a washing machine and tumble drier along with plenty of storage. French doors lead into a wonderful sitting room which is carpeted and filled with light from a large bay window to the front. A former fireplace has been made into a feature and makes a nice focal point for the room.
Across the hallway is a spacious living/dining room which has plenty of light from a large bay window to the front and a glazed door to the rear garden. The dining area has a durable wood-effect laminate floor and plenty of room for a table and seating for six or eight places, ideal for any occasion. A door leads to a rear hallway where there is an under-stairs cupboard, an airing cupboard with louvre doors and slatted shelving for linen, a window to the rear garden and a wall-mounted condensing combi-boiler which provides the central heating and hot water on demand. Opposite, there is a ground floor cloakroom with a WC and basin.
Upstairs, on the half-landing is a spacious and light bathroom which has a durable wood-effect vinyl floor and part-tiled walls, containing a bath with a shower attachment, a separate shower, a WC and a pedestal basin. The master bedroom is a spacious double filled with light from a bay window to the front from where there are views over town rooftops to the Devon countryside beyond. It has a painted feature wall, is carpeted and has a pedestal basin for convenience. There are four further light and airy bedrooms, all double in size, one also having a vanity unit with a contemporary basin, a waterfall tap, a tiled splashback and storage beneath for toiletries. A hatch in the landing ceiling provides access to the loft space where there is partial boarding providing extensive additional storage.
Outside, the rear garden is south facing enjoying long hours of summer sunshine and is fully enclosed making it safe for both children and pets. There is a lawn with beds of shrubs and plants, a gated gravel area for storage, a gate to the rear providing alternative access onto Alexandra Terrace, and a terrace of timber decking making a great sunny and private outside space for alfresco dining or a barbecue.
A gate provides a handy shortcut to the driveway of hardstanding where there is off-road parking for up to five cars.
More about this property



