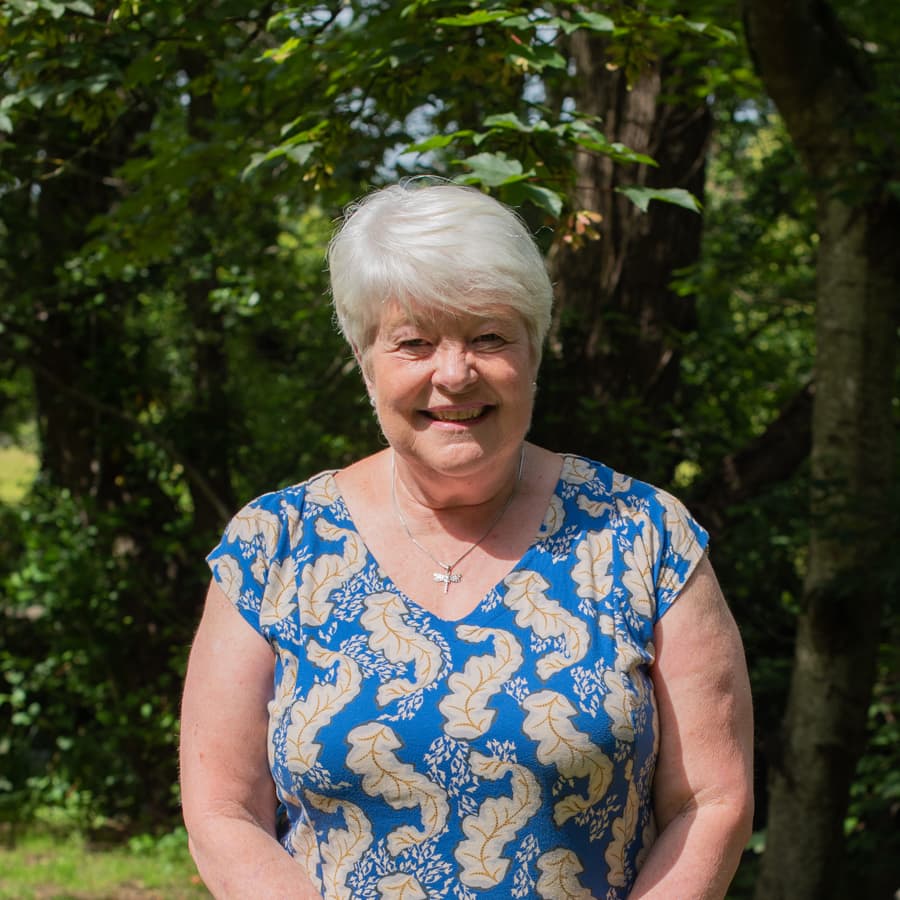In a nutshell
- Open Plan Living
- Shaker Style Kitchen
- Cloakroom
- Hobbies/Office/Utility Room
- 3 Bedrooms
- Refurbished Shower Room
- Beautifully landscaped rear Garden
- Garage Storage
- Off Road Parking
- MOST HIGHLY RECOMMENDED
This beautifully refurbished semi-detached home combines thoughtful design with stylish finishes, creating a delightful and functional family residence. The property offers a spacious open-plan layout filled with natural light, three well-proportioned bedrooms, a versatile utility/hobbies room, an integral garage, and a meticulously landscaped rear garden.
The details
Upon entering the home, the care and attention to detail are immediately apparent. From the entrance hall, there are stairs to the first floor, a door to the cloakroom fitted with a modern vanity hand basin and concealed cistern WC, and are welcomed into the open-plan living area.
The main living space has been elegantly renovated to provide a bright and airy lounge/dining/kitchen area. The dual aspect lounge features windows to both the front and side, and a stylish media wall serves as a striking focal point. The kitchen is equipped with contemporary shaker-style wall and base units, topped with oak worktops and incorporating a stainless steel inset sink with mixer tap. There are designated spaces for a range-style cooker, dishwasher, and fridge freezer. An understairs cupboard provides additional larder storage, and both a side window and sliding patio doors enhance the flow to the rear garden. Adjacent to the kitchen, a door leads to a versatile study/utility/hobbies room with plumbing for a washing machine, space for a tumble dryer, and housing for the wall-mounted gas boiler. A part-glazed door provides external access, and an internal door leads into the remainder of the garage, which features an up-and-over metal door and useful roof storage.
Upstairs, the first floor comprises three bedrooms, including a principal bedroom with fitted wardrobes. The beautifully refitted family shower room boasts a large walk-in shower, a contemporary vanity unit, and a WC.
To the front, there is a driveway leading to the single garage, complemented by a garden area that could be adapted for additional parking. The rear garden is a true highlight-thoughtfully landscaped and fully enclosed, it includes a charming terrace perfect for outdoor dining and family barbecues. A circular lawn is framed by a decorative chipping path that leads to a peaceful seating area with mature planted borders, an ideal retreat to unwind after a busy day.
Chudleigh
More about this property
Download brochure





















