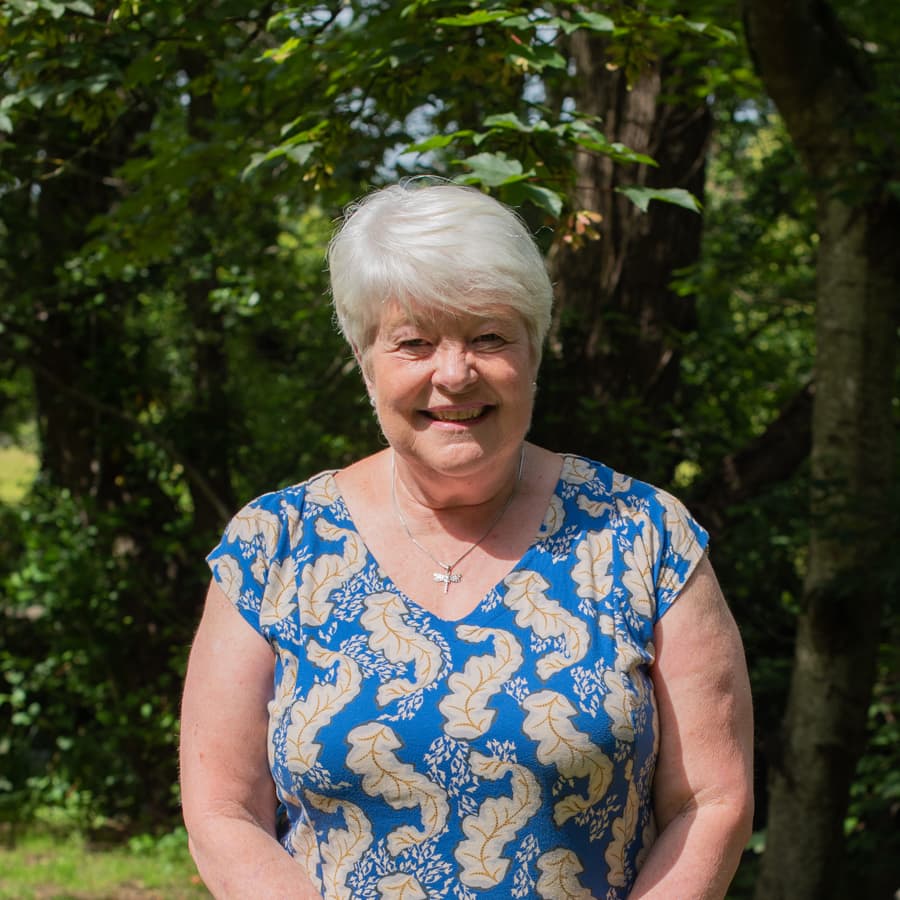The details
Check out this attractive, semi-detached character property, with three double bedrooms, master en-suite and a garden, in a convenient, central location a short, level walk to the shops, parks and amenities in the popular moorland town of Bovey Tracey.
This wonderful was originally constructed in 1740 and has bags of character and charm with features such as exposed beams, fireplaces and thick, uneven walls. It is nicely presented, though it would benefit from some modernisation. It offers plenty of living space and benefits from double glazing throughout and electric storage heating.
The ground floor has an entrance hallway with a staircase rising to the first floor and a store cupboard beneath, a galley-style kitchen with plenty of worktop space and a range of oak-fronted base, drawer and wall units providing ample cupboard space. There is a gap for a cooker and plenty of space beneath the worktops for white goods with plumbing for a dishwasher and washing machine.
A separate dining room has a huge painted beam spanning the room, a granite fireplace which makes a nice feature and there is plenty of space for dining table seating for eight or more places, ideal for a dinner party or a family celebration. A spacious living room has a tiled floor and is filled with light from dual-aspect windows with views over the garden, and a stone fireplace which makes a nice feature and focal point for the room.
Upstairs, the master bedroom is a spacious double with dual aspect windows allowing light to flood in, with fitted wardrobes and an en-suite shower room. There are two further bedrooms, both double-sized, one with fitted wardrobes, a family bathroom has a pink suite comprising of a bath, a pedestal basin and a WC, and the landing has a Velux skylight providing natural light, an airing cupboard with an unvented hot water cylinder and dual immersion heaters on a timer, and a hatch in the landing ceiling provides access to the loft space.
Outside, the rear courtyard garden is private and paved, perfect for alfresco dining. There are two timber sheds, a workshop and an outside WC, and small trickling brooks running along the front and rear of the property. There is an extensive terrace of decorative paving at the end of the cottage, steps leading down to the rear brook, a greenhouse, and a large, level triangular lawn with several trees and a feature bridge at the end. A decorative wrought iron gate provides alternative access to the front of the property. Parking is available nearby, or in the car park opposite for which permits can be purchased.
Bovey Tracey
More about this property



