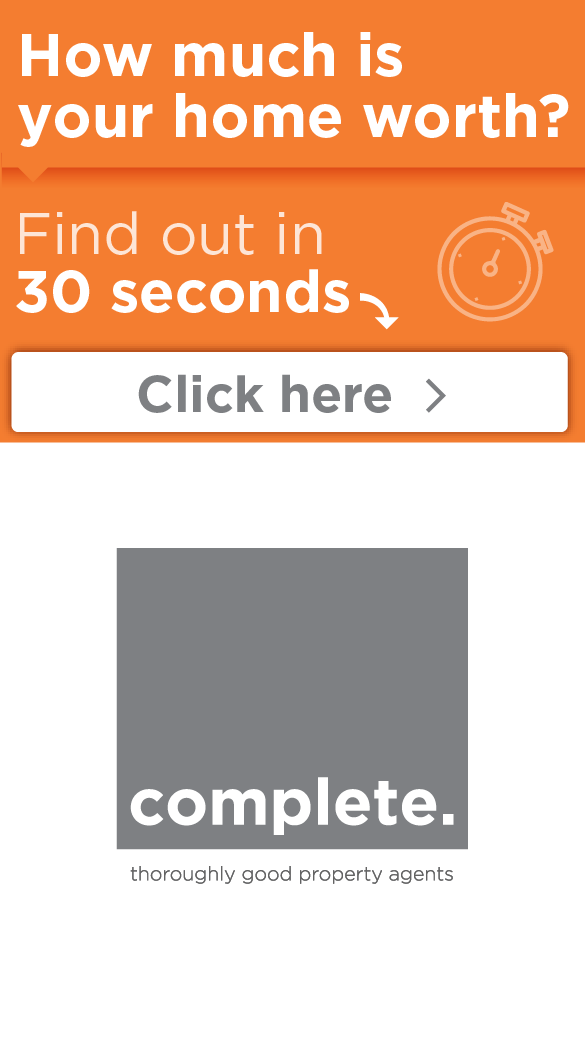In a nutshell
- Modern Detached Family Home
- Large Living Room
- 5 Double Bedrooms
- Modern Kitchen Dining + Utility
- LOVELY SEA VIEWS!
- Front & Rear Gardens + Patio
- Double Garage + Parking
- Local Shops, Schools, Amenities & Transport
- 6 years remaining NHBS warranty
- Popular Location close to Dawlish & Teignmouth
CHECK OUT this lovely modern Detached FAMILY HOME, over 3 floors,within Holcombe. Spacious Living Room & Kitchen Dining Room + Utility, 5 Bedrooms En-suite Shower, Bathroom, & Cloakroom. Patio & Garden. Off-Road Parking & DOUBLE GARAGE + SEA VIEWS! Between Dawlish & Teignmouth
The details
CHECK OUT this lovely modern Detached FAMILY HOME situated within the popular area of Holcombe on the outskirts of Dawlish also close to Teignmouth.
A 3 storey Town House that is only 4 years old & is still under the NHBC Warranty adding further peace of mind.
Dawlish is a traditional seaside town home to the famous black swans. It has a wonderful golden sand beach & the Warren nature reserve has a blue flag beach. The town has many independent shops and restaurants and its own museum showcasing the history of the area. The railway in Dawlish was built by Brunel in 1846 and the station has recently been redeveloped. The mainline Dawlish train station is approximately 5 minutes away with regular services to London Paddington in under 3 hours as is Teignmouth Station & popular Village of Shaldon & its beaches. Lots of local Shops, Amenities & Schools.
Set back from the road, the well-maintained front Gardens lead to the Driveway, Off Road Parking & Detached Double Garage. side access to the rear Garden + EV car charging point.
The accommodation is arranged over three levels. The Ground Floor providing the main Living Room overlooking the front, dual aspect with French Doors to the Patio. Within the Lounge is a built-in electric fire. There is also a dual aspect Kitchen Dining Room overlooking the front with French doors to the Patio & Garden with integrated, oven, hob, cooker hood, plenty of work surfaces & cupboards & a dishwasher & fridge / freezer. Finished with a Utility Room & Cloak Room.
On the first floor of the property are three spacious Double Bedrooms including the main Bedroom with its own modern Ensuite Shower Room. Both the front facing Bedrooms on this floor have plenty of storage space and enjoy Sea + Countryside views.
The first floor Landing area leads to the top floor & here you will also find the family Bathroom.
The top floor provides two more Bedrooms, also with plenty of storage space & stunning distant Countryside & Sea Views. There is also a Shower Room on this floor as well as another versatile room with fitted furniture that could create a fifth Bedroom, Dressing Room or the perfect Home Office.
The property is well presented throughout with modern solid wooden doors to all rooms & comfy carpets.
Outside, to the rear of the property is a family friendly Garden with a large, paved Patio providing space for sun loungers and outdoor seating. From the sun patio are steps leading down to the secure side access to the front & Garage. There are also steps up to a decked Terrace giving a perfect space for a good size dining set. Leading off from the decked area to the left is a level turfed area, perfect for the kids to play.
Within the Garden leading off from the decked terrace is THE BAR! or log Cabin that is perfect area entertaining! The Cabin is insulated with power & light.
The Double Garage with a pitched roof provides a great amount of storage space along with power, light & an electric door.
Well worth a look!
Tenure – Freehold
Council tax band – G
Holcombe
More about this property
Download brochure























