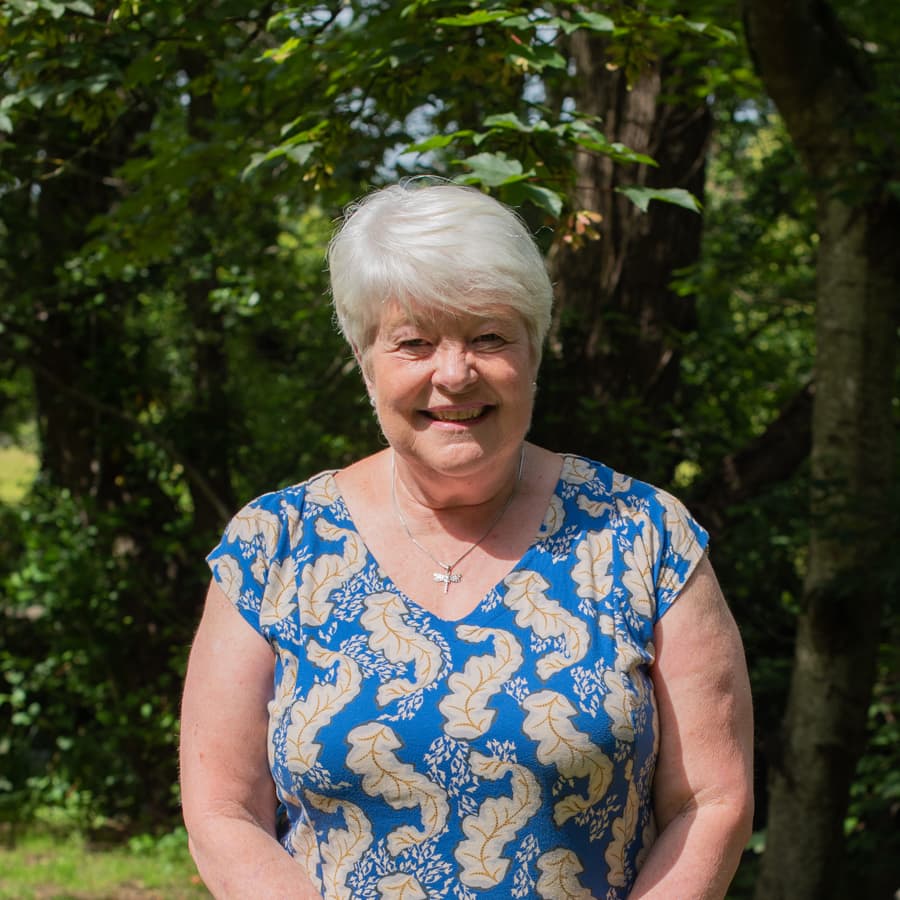The details
A fabulous mid-terraced family home with three bedrooms, master en suite, loft room, a courtyard garden and off-road parking, convenient located a short walk to the town centre of Newton Abbot with it’s host of shops and amenities. The property is ideally situated with the train and bus stations, schools and churches being less than a ten minute walk away. An array of supermarkets are also only a five minute drive away.
A concrete off-road parking area provides space for two cars at the front of the property and leads to the entrance. Inside, it is beautifully presented with light and neutral decor throughout and feels warm and welcoming with gas central heating and double glazing.
The front door opens into a fabulous kitchen, filled with light from a wide window to the front. There is a hard-wearing carpet and a modern fitted kitchen with solid-beech worktops, and a range of high-gloss white base, drawer and wall units providing ample cupboard space. There is a stainless-steel sink and mixer tap with a flexible rinse nozzle beneath the window, a built-in double-oven, a separate ceramic hob with a glass splashback and extractor hood above, an integrated fridge/freezer and space beneath the worktops with plumbing for a washing machine, tumble drier and dishwasher.
An archway leads through into a fabulous dining area with an oak-effect laminate floor, and a carpeted staircase rising to the first floor with a handy under-stairs cupboard. There is a low-level cupboard and shelving built into the recesses on either side of the former chimney breast. This room flows through another archway into a living room which has plush carpet underfoot, wooden display shelving beside the chimney breast and plenty of light from a window and French doors to the rear garden.
Upstairs, off of the half-landing is the third bedroom, a single with fitted wardrobes and dressing table, one containing a condensing combi-boiler that provides the central heating and hot water on demand. It has laminate flooring and is currently used as a dressing room. There are two further light and airy bedrooms, a double with a painted feature wall, and the master bedroom which is another double that has fitted wardrobes with mirrored doors and a view to the rear over the river Lemon. It also has an ensuite shower room which has a porcelain tiled floor and contains a shower, a hidden-cistern WC, a basin, a chrome heated towel rail and a medicine cabinet with a mirror door. The family bathroom is fully tiled and contains a modern white suite comprising a bath with a shower and folding glass screen above, a pedestal basin, a WC, a chrome heated towel rail and a medicine cabinet with mirror doors.
A door on the landing opens to reveal a staircase, with a cupboard beneath, which continues up to the loft room, which has a laminate floor and a vaulted ceiling with natural light from two skylights. There are fitted cupboards, and hatches providing access to additional eaves storage areas.
Outside, there is a low-maintenance paved courtyard garden with area of timber decking and a storage shed, making a great outside space for a barbecue or sharing drinks with friends and family. Additionally, there are gates providing right of way access along the rear of the terrace.
More about this property



