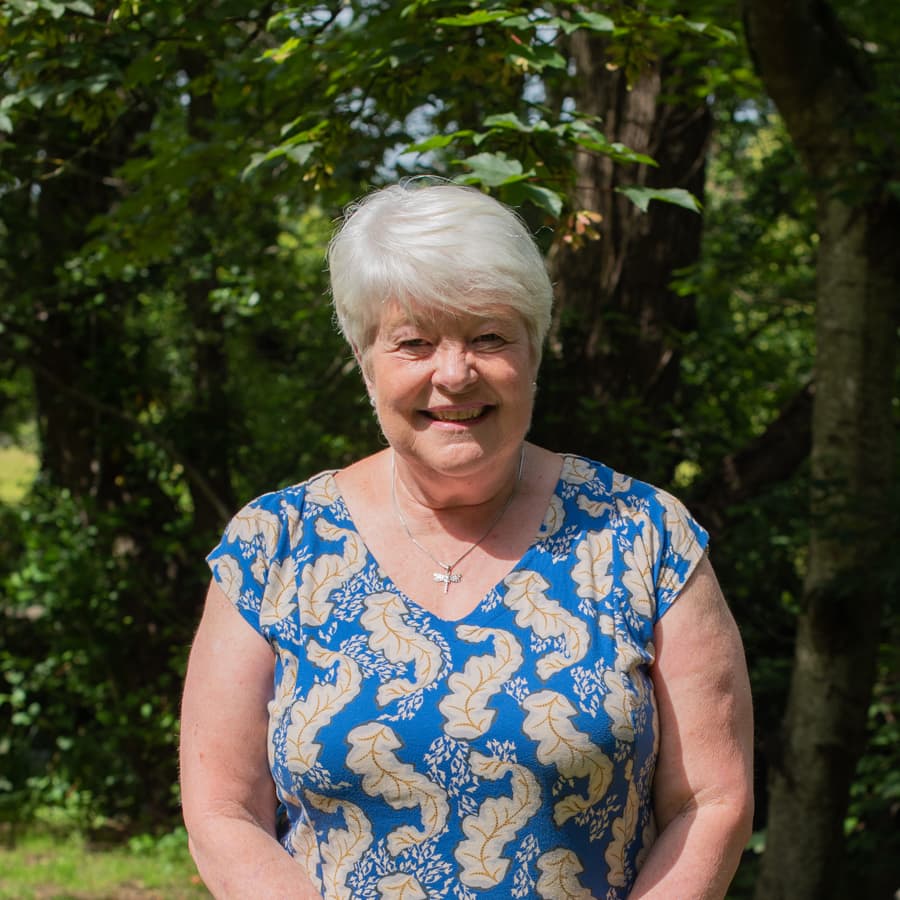The details
A fabulous and modern second-floor apartment with two double bedrooms, a balcony and parking, in the city of Exeter, with excellent road and rail links to the city centre.
An intercom remote access system provides secure entry into the communal lobby, which is clean and well maintained, and a staircase rises to the top floor and to the entrance of the apartment.
Inside, it is beautifully presented with light and neutral décor and plush carpet and feels warm and welcoming with double glazing and gas central heating throughout.
The entrance hallway is carpeted, with hanging space for coats and a handy corner cupboard. A spacious living/dining room is filled with light from two windows to the front and has plenty of room for a dining table and seating ideal for mealtimes. This room flows through a wide opening into a generously sized, modern kitchen which has a durable grey oak-effect vinyl floor, granite-effect worktops on three sides with tiled splashbacks, and an elegant range of gloss-black fitted base and wall units providing ample cupboard space, complete with under-cabinet feature lighting. There is a stainless-steel sink with a mixer tap beneath the window, from where there are views over rooftops to the Devon countryside beyond. There is a built-in fan-oven with a gas hob and a stainless-steel extractor hood above, floor space for an upright fridge/freezer, and space with plumbing beneath the worktop for a washing machine and slimline dishwasher. A wall-mounted condensing combi-boiler hidden within a matching wall cabinet, provides the central heating and hot water on demand.
The master bedroom, currently used as a home office, is a spacious double with plush carpet, filled with light from windows and French doors which lead out onto a balcony with a glass balustrade, making a wonderful outside space for sharing a bottle of wine with a loved one. The second bedroom is another light and airy double, and the family bathroom has a vinyl floor and contains a modern white suite comprising a bath with a shower and glass screen above, a WC and a pedestal basin, and there is matching tiling above the bath and basin. A built-in airing cupboard has slatted shelving for linen, and a hatch in the hallway ceiling provides access to the loft space, which is well insulated and provides additional light storage.
Outside, at the rear of the property there is allocated parking, the railway station is only a short walk away and opposite the front is an adventure playground ideal for those with children.
Lease details – 125 years from 2008
More about this property



