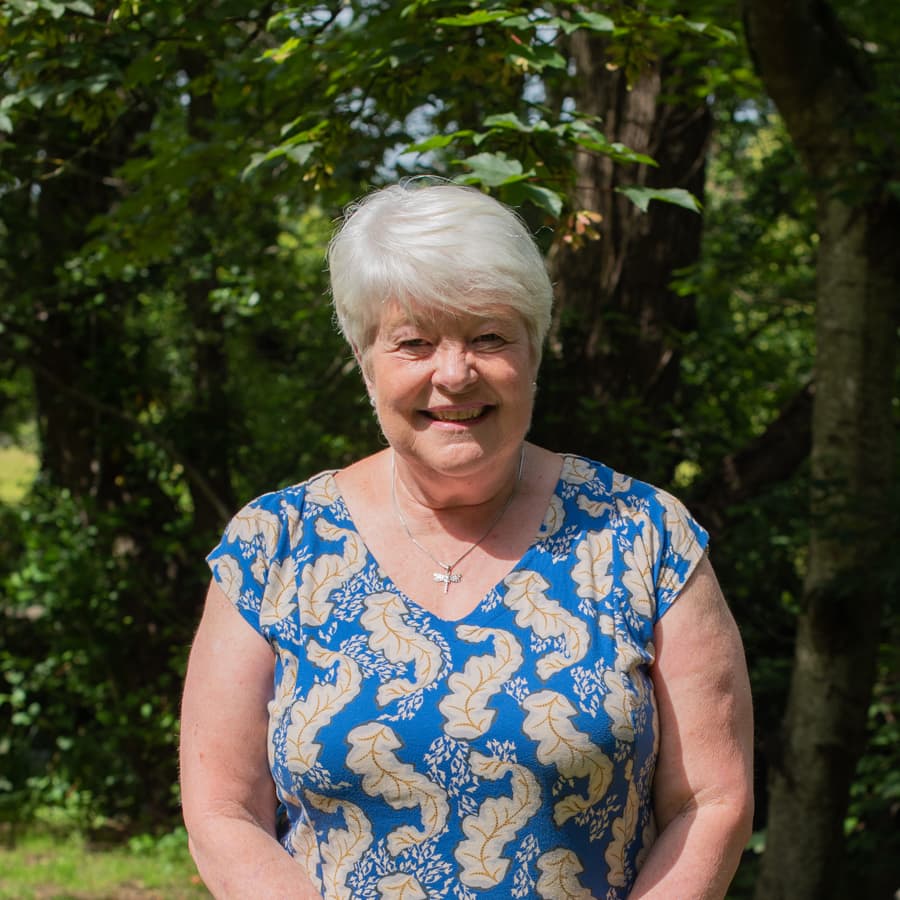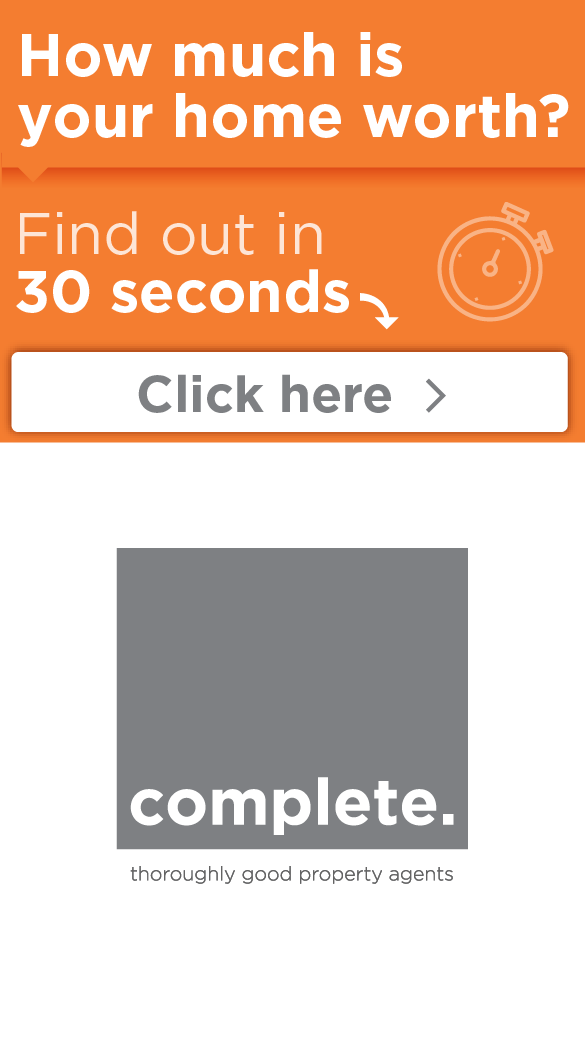In a nutshell
- Sitting Room with Bay Window
- Dining Room with Patio Doors
- Kitchen
- Utility Room with door to garden
- Cloakroom
- Master Bedroom Ensuite
- Three further Bedrooms
- Family Shower Room
- Garage and delightful Garden
- READY FOR IMMEDIATE OCCUPATION
A detached family home offering good sized accommodation set at the end of this small cul-de-sac on the edge of Bovey Tracey, a level walk to the town and local facilities, including a nearby bus stop. This lovely home has been well maintained but would benefit from some updating. NO ONWARD CHAIN
The details
Access to the property is through a glazed door into the entrance hall, with stairs rising to first floor, cloaks cupboard and door to the cloakroom with WC and hand basin. The kitchen is fitted with a range of wall and base wood fronted units with worktops over incorporating a sink with mixer tap, an inset gas hob with extractor over and a convection oven under. Space for fridge freezer, door to the utility room, again fitted with a tall floor to ceiling storage cupboard and a range of wall and base units and shelves, worktop with inset sink and mixer tap, and spaces under for appliances, glazed door to the rear garden. From the kitchen a glazed door gives access to the light and airy dining room benefitting from patio doors leading out into the garden and a large opening into the delightful sitting room, which is filled with natural light from a window to the side and a bay window to the front. There is a feature fireplace housing a living flame gas fire and a door into the hallway.
On the first floor, the landing has a cupboard housing the water tank and shelving. The principal bedroom has built in wardrobes and a door leading into the ensute shower room, fitted with a walk-in shower cubicle, vanity hand basin and w.c. There are two further doubles, both with fitted wardrobes and bay windows, affording views over the garden to moorland in the distance. The family shower room comprises a walk-in shower cubicle, hand basin, w.c and bidget. Completing the accommodation is a good sized single bedroom, with two windows to the front and an overstairs storage cupboard.
Outside the property is approached over a drive infront of the single garage with up and over door, fitted with power and light, eaves storage and a pedestrian door leading into the rear garden. To the front the garden is laid to lawn with a path leading to the front entrance. The rear garden is an absolute delight, planted with a profusion of mature plants and shrubs, with paved patio areas from which to enjoy the tranquil and private setting. The garden benefits from a summer house/potting shed and other storage areas.
Tenure: Freehold
Council Tax Band: E
Services: Main water, sewerage, electricity and mains gas central heating.
Broadband and Mobile Signal – Please visit https://checker.ofcom.org.uk for availability.
Bovey Tracey
More about this property
Download brochure





















