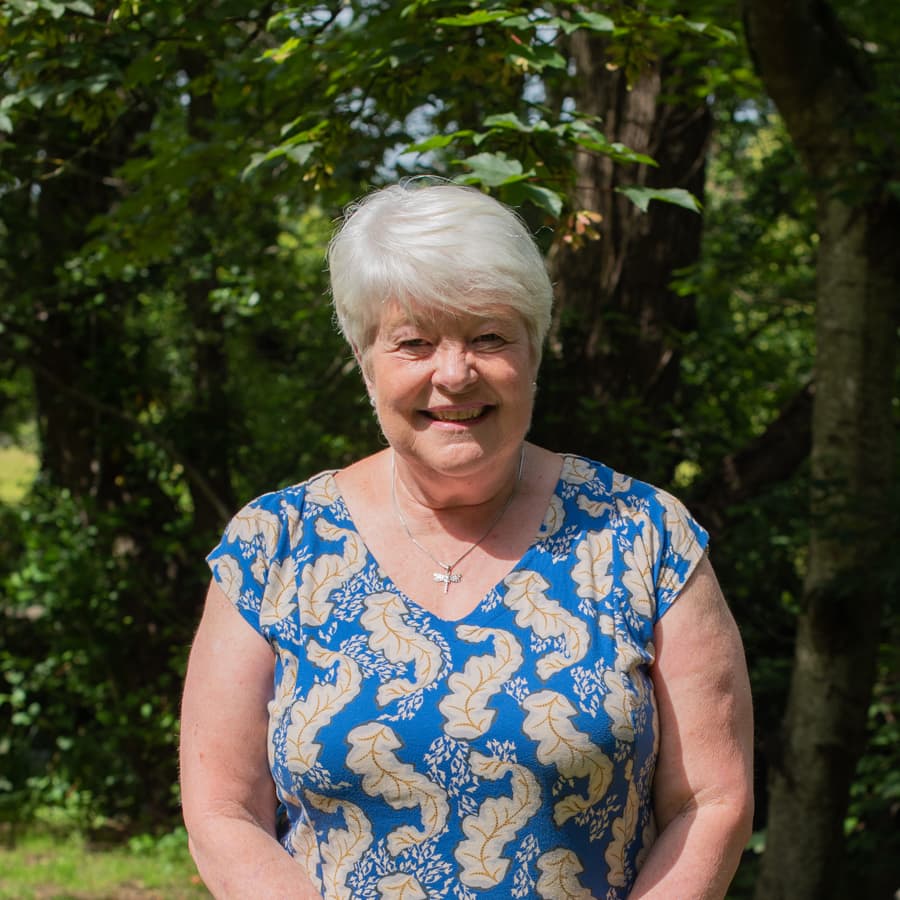The details
A rare opportunity to purchase a substantial, Victorian, semi-detached family home with five double bedrooms, a south-facing garden, a courtyard and parking, in the popular seaside town of Teignmouth.
Inside, this impressive property is nicely presented, though it needs a little work to complete, it feels warm and welcoming with gas central heating, and it is arranged over three floors, plus a cellar, providing spacious and versatile accommodation ideal for a large family. There are many period features including generous room sizes with high ceilings, coving and decorative ceiling roses, deep skirting boards, thick stone walls, stained-glass windows on the staircase and decorative fireplaces in most rooms.
On the ground floor there is an entrance hallway with a staircase to the upper floors, a convenient ground floor cloakroom with a WC and basin, a generously proportioned living room with picture rails, coving and a decorative ceiling rose, with a bay window and French doors allowing light to flood in and providing access to the south facing front garden. A fireplace is fitted with a woodburning stove making a wonderful focal point for the room. A separate dining room has a wide window to the front and another fireplace, and is currently used as a bedsit, and across the hallway is a superb kitchen/breakfast room extension with a high vaulted ceiling, four skylights, two windows and wide sliding patio doors filling the room with light and extending the inside space outside into the courtyard. The kitchen has cement worktops on two sides, and a range of bespoke fitted cupboards providing ample cupboard space. There is a gap for a range cooker, with a wide extractor hood above, floor space for a large American-style fridge/freezer, and plenty of room for a table and seating perfect for any occasion. A cupboard, built into the recess beside the chimney breast, contains a condensing system boiler which provides the central heating and hot water, there is a large woodburning stove making a nice feature which also augments the hot water system when lit, and a separate utility room has worktops, storage, a sink with plumbing beneath for washing machine and dishwasher. There is a door to the courtyard, and another leading onto a staircase down to the large cellar which provides extensive additional dry storage and has potential for conversion if required.
Upstairs, on the first floor there is a cloakroom with a WC and basin, two light and airy double bedrooms both with feature fireplaces and a huge, modern bathroom containing an elegant standalone bath, a separate shower and a sauna, and on the landing is an airing cupboard with a large thermal store for the hot water. On the top floor is another cloakroom with a WC and basin, three further light and airy bedrooms, all double sized and with possibly original feature fireplaces, the one to the front with fabulous views over the garden, town rooftops to the sea. A wetroom is modern and fully tiled with a drench shower and basin, and a hatch in the landing ceiling provides access to the loft space where there is a drop-down ladder and a light for convenience.
Outside, the south-facing front garden has a pond, a large tree, rockeries and areas of lawn, and is a real sun-trap, and at the rear is the private paved courtyard, perfect for entertaining, be it alfresco dining or a barbecue, with a gate providing alternative access, leading to a vegetable patch and a log store. At the side of the property there is an area of hardstanding providing parking for at least one car with more on-road if required.
More about this property



