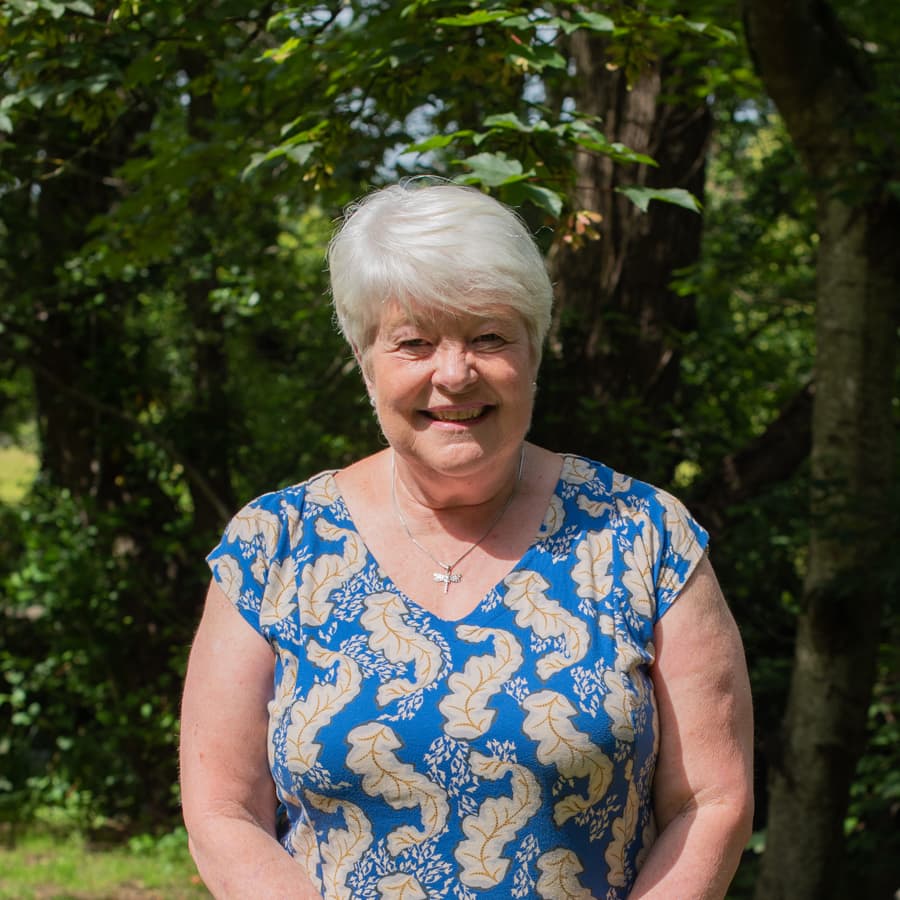The details
A deceptively spacious mid-terraced cob cottage with three bedrooms, a small garage/store and a private enclosed rear garden, in a convenient central location close to the local shop and amenities in the sought-after village of Bishopsteignton.
Inside, it is deceptively spacious with plenty of living space and good sized bedrooms, and it feels warm and welcoming with gas central heating. The property requires a little work externally at the rear to complete and is ideal for a family.
An oak stable-style door leads into a spacious kitchen/dining room which has plenty of light from dual-aspect windows and a half-glazed door to the rear. A staircase rises to the first floor with a stylish papered wall and space for white goods beneath. It has an engineered-oak floor with a modern kitchen that has plenty of worktop space on two sides and a range of gloss-white fitted units providing ample cupboard space. There is a stainless-steel one and a half-bowl sink with a mixer tap, an integrated dishwasher, a built-in double-oven, a separate five-burner gas hob with a stainless steel extractor hood above, and plenty of floor space for dining table and seating for six or eight places, ideal for any occasion.
The engineered oak flooring continues into a good-sized living room which has plenty of light from a sash window to the front and French style doors to the rear. A stone fireplace with a slate hearth is fitted with a wood-burning stove which makes a nice feature and focal point for the room, wonderful with a roaring fire on a dark winter night, and there is display shelving built into a recess on one side of the chimney breast.
A utility room at the rear of the kitchen has plenty of storage space and plumbing for a washing machine and tumble drier along with a door into the rear courtyard.
Upstairs, there are three light and airy bedrooms, two doubles with sash windows to the front, and a large asymmetrical single with sash windows to the front and rear, all having built in wardrobes. The family bathroom is fully tiled and contains a modern suite comprising a bath, a separate shower, a pedestal basin, a WC and a chrome heated towel rail, and the landing has a pine balustrade above the stairs and a hatch in the ceiling to the loft space which is partially boarded providing extensive additional storage and has a light for convenience.
Outside, in the rear courtyard there is a lean-to store for logs and other items, and an opening leads into the rear of the wedge shaped garage/store which could fit a small car and has lights, power and a tap, barn style doors to the front, and a wall-mounted condensing combi-boiler which provides the heating and hot water on demand.
Steps lead up from the courtyard to a spacious rear garden which is private and fully enclosed making it safe for both children and pets. There is a good-sized level lawn and a pear tree making a great space for a barbecue or alfresco dining.
Parking is on-road nearby if required.
*A VIRTUAL TOUR IS AVAILABLE ON THIS PROPERTY*
Do you have a home to sell? Find out what your home is worth in just one click- www.completeproperty.co.uk/instant
More about this property



