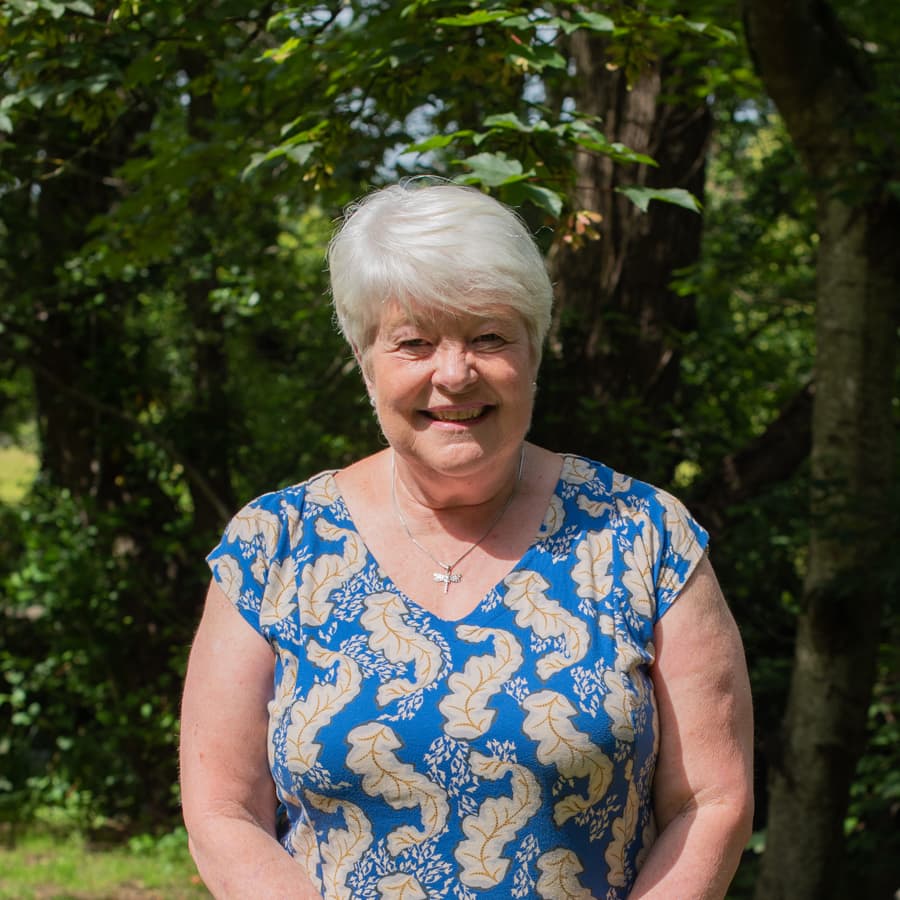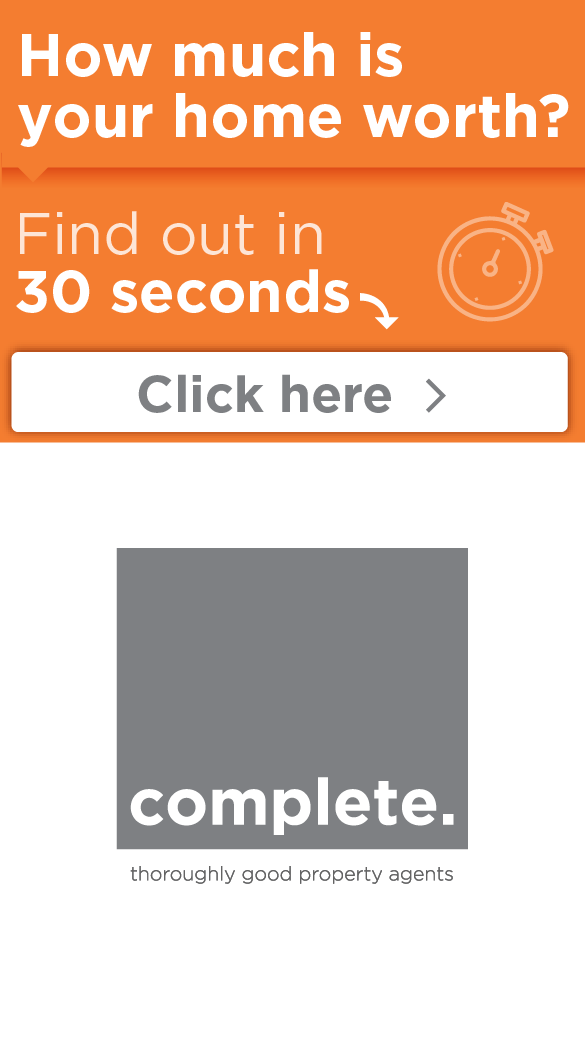In a nutshell
- No Onward Chain
- Three Bedrooms
- Sunroom
- Cloakroom
- En-suite Shower Room
- Private Parking
- Some images are for illustrative purposes only
NO ONWARD CHAIN, ready to move into, THREE BEDROOM home offers well planned accommodation with SUNROOM and EN-SUITE SHOWER ROOM, complete with PRIVATE PARKING to the rear, set in the Centre of this MOORLAND TOWN, with INDEPENDENT SHOPS AND EATERIES, schools, doctors surgery, pubs, sports Centre & pool.
The details
A modern, semi-detached townhouse with three bedrooms, en-suite shower room, a conservatory and parking, in a convenient location in the heart of the moorland town of Moretonhampstead.
Inside, it is presented with light and neutral décor throughout and feels warm and welcoming with gas central heating and double glazing. It is arranged over three floors offering versatile accommodation.
The ground floor has an entrance hallway with parquet flooring and a staircase rising to the upper floors. Double doors lead into the living room which has a fireplace making a nice focal point with cupboards and shelving built into the recesses on either side. The kitchen is modern with plenty of worktop space, tiled splash backs, and a range of fitted units with matching wall cabinets in a pastel shade of green. It has a fan oven with a gas hob and integral grease hood above, a stainless-steel sink and mixer tap, floor space for an upright fridge/freezer and plumbing for a washing machine and tumble dryer. A condensing combi-boiler, hidden within a matching cabinet, provides the central heating and hot water on demand. There is a convenient ground floor cloakroom with a WC and basin, and a door leads through into the sunroom extension which has a tiled floor and double doors to the driveway, and is currently used as a dining room.
Upstairs, the first floor the landing has integral shelving, and double doors lead into the main bedroom, a light and airy double with a sash window, built-in wardrobes and an en-suite shower room containing a shower, a hidden-cistern WC, fitted wardrobes, and a vanity unit with an inset basin and storage beneath for toiletries. The staircase continues up to the top floor where there are two further bedrooms with dormer windows and fitted wardrobes. A family bathroom contains a bath with a shower over, a WC and a pedestal basin, and a hatch in the ceiling provides access to the loft space. The top floor landing has a handy cupboard above the stairs.
Outside, a tarmac driveway provides off-road parking for one, with more available in a nearby carpark, where permits can be purchased.
Tenure – Freehold
Council Tax Band – C
Moretonhampstead
More about this property
Download brochure

















