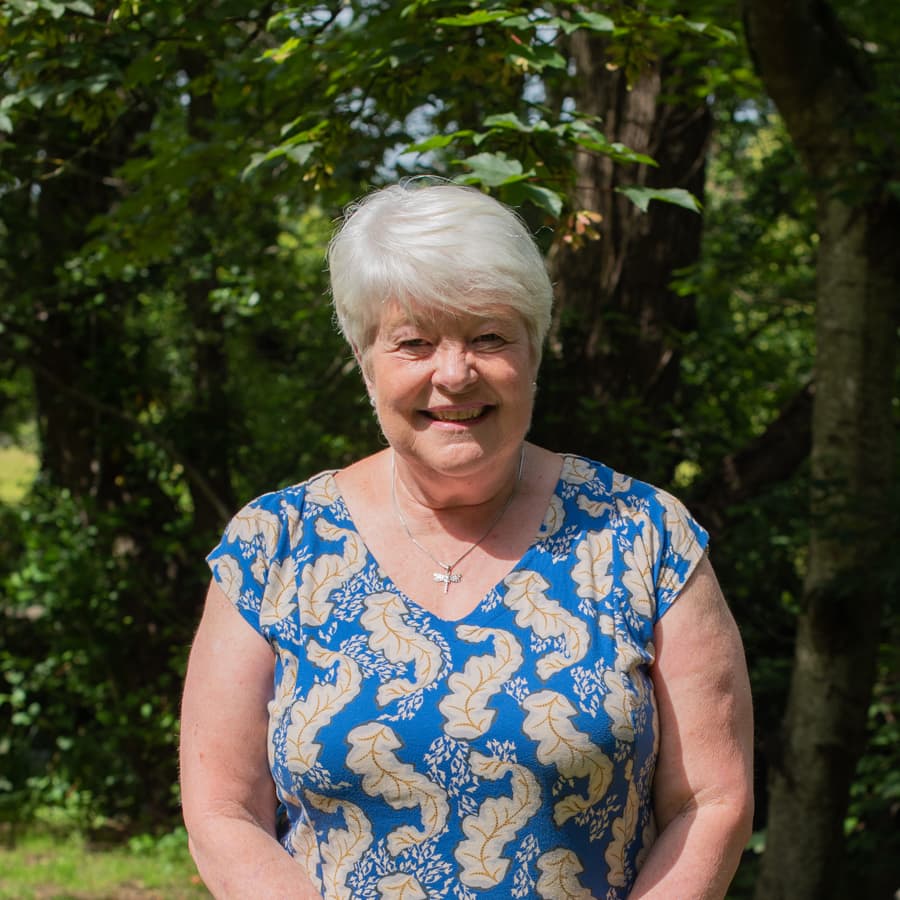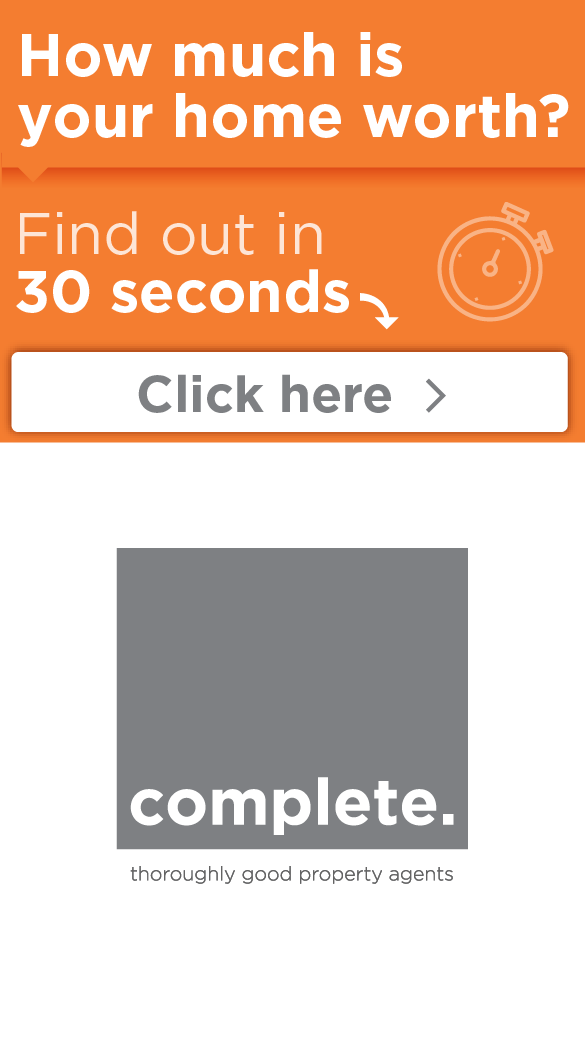In a nutshell
- Two Reception Rooms
- Kitchen Breakfast Room
- Utility and Cloakroom
- Ground floor Bedroom and Bathroom
- Four first floor Bedrooms
- First floor Bathroom
- Garaging and Parking
- Beautiful enclosed rear garden
- Level walk to town centre
- Lovely Views to rear
A superb family home which would benefit from some updating, offering versatile accommodation and would suit those looking for a home with a dependent relative, set in a lovely enclosed garden, ample parking, double garage and located just off the centre of this thriving town. NO ONWARD CHAIN,
The details
This spacious property would benefit from those looking to create their own individual family home, which is warm and welcoming with double glazing and gas central heating.
An entrance porch leads into the spacious hallway giving access to the cloakroom fitted with a w.c and hand basin. The kitchen is fitted with a range of wood base and wall mounted units with worktops over incorporating a one and third bowl sink. Spaces for a fridge/freezer and range style gas cooker with extractor hood over and fitted with an integral dishwasher. A large opening leads into the dining room, filled with natural light from a window giving views over the garden to countryside beyond. Another large opening leads into the main, dual aspect reception room benefitting from a window to the front, glazed doors leading out into the rear garden and a stone fireplace housing an electric fire, giving a focal point to this spacious room. A door leads into the utility/living room which is dual aspect, again having a window to the front and doors leading out into the garden. A further door leads into an inner hall giving access to the bathroom which is fitted with a bath and electric shower over, hand basin and w.c., and to the dual aspect bedroom. These rooms would make a superb annex for a dependent relative or for visiting family and friends.
On the first floor are four bedrooms, three of which are double and the fourth being a good sized single. The accommodation is complete with a shower room comprising corner shower cubicle, wash hand basin and w.c.
The property is accessed over a gravel drive infront of the large workshop/garage with electric up and over door and offers ample eaves storage. Attached to the side of the garage is a storeroom and beyond a second room, currently used as a laundry where the washing machine and tumble dryer are located.
The garden to the rear is enclosed offering a tranquil setting to this spacious home and is mainly laid to lawn with shrub borders and interspersed with matures shrubs and trees. A beautiful area from which to offer alfresco dining, or a bar-be-que with family and friends, or just to sit and enjoy the immediate area and the far reaching views beyond.
Tenure: Freehold
Council Tax Band: D
Services – Mains water, sewerage, electricity, main gas central heating
Broadband and Mobile Signal – Please visit https://checker.ofcom.org.uk for availability.
Moretonhampstead
More about this property
Download brochure





























