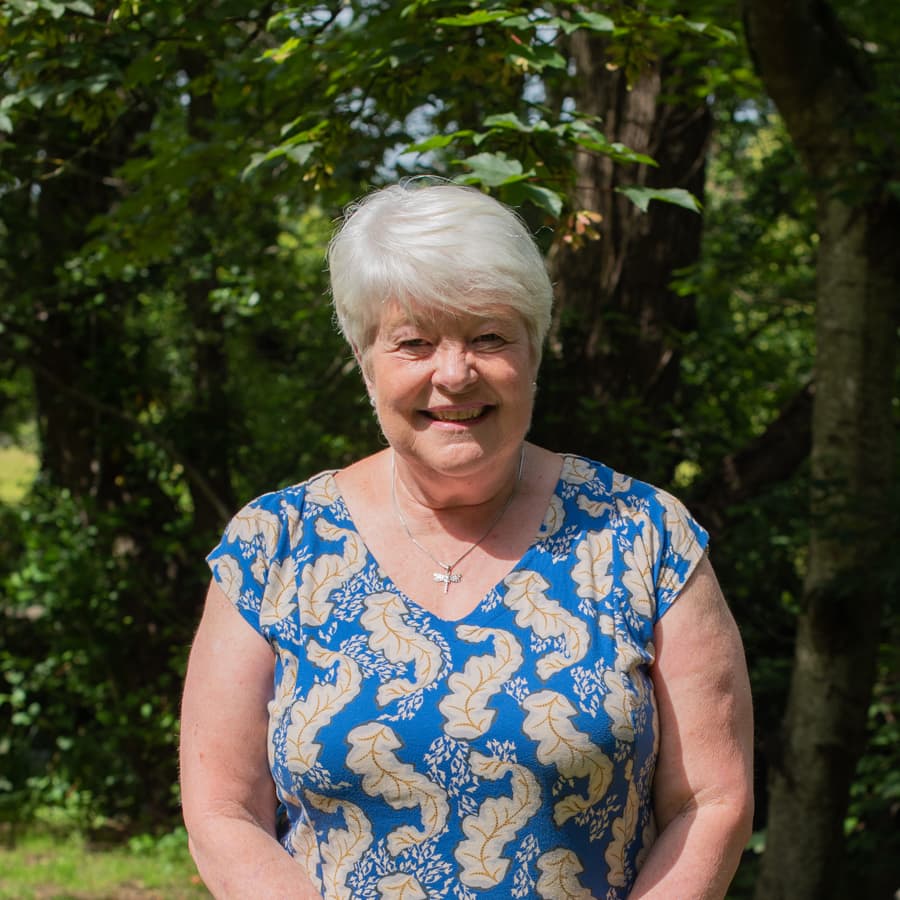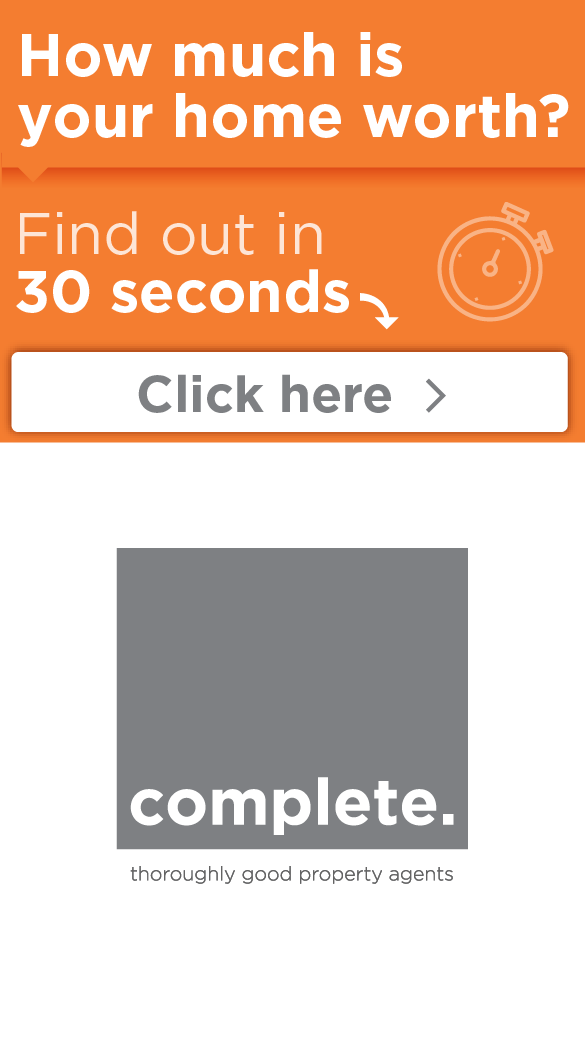The details
A unique, architect-designed, modern, detached residence with five bedrooms, a garage, parking and an extensive enclosed garden, facing South with stunning views across Decoy Lake and Country Park towards Torquay.
This fabulous 1970s architect-built property occupies a spacious plot at a sought-after location on Wolborough Hill, only 10 minutes’ walk from the centre of the thriving market town of Newton Abbot.
Access is via private drive with garage.
The property has a large L-shaped Lounge and Dining area with stunning views, a smaller ‘snug’ lounge, and new Kitchen. With five bedrooms, one is effectively an en-suite Annex with a separate entrance, that can also be used as a home office, work or office space.
Outside spaces include large decking area, hot tub, ‘tropical’ gardens, secluded Summerhouse, trampoline, and chicken run. Easy walk down to Decoy Country Park, Lake with kayaking and wind surfing provision. The property is also near F.A. Headquarters and football pitches, a top BMX track, or Forde Park with (free) tennis courts.
It has excellent transport links, being also a short walk to the inter-city railway station to London (2½ hrs), the Midlands, and the North, National Express (to Heathrow). There are bus services to Torquay, Exeter, Plymouth, as well as having easy access to the A380 dual carriageway and the M5. The central location gives access to coastal resorts including Torquay, Teignmouth, Dawlish, rural Dartmoor, and Cornwall, along with Exeter International Airport.
Excellent Primary and Secondary schools abound, including Comprehensives, Private, and the renowned Grammar Schools at Torquay.
3.96kW Solar Panels with a smart metering system means it is energy self-sufficient, with a considerable net income after utility outgoings. With double-glazing, insulation and gas central heating throughout. The property has an EPC rating C, but with new Intelligent Immersion it is effectively B. Super-fast fibre-optic cable internet connection (over 100Mb/sec available) means easy home working.
The accommodation (newly carpeted throughout, with approximate measurements in metres) comprises:
Main Floor:
Main front door leads to
Entrance porch (2.90 x 1.30) including mirrored cupboard and coats / shoes area.
Reception Hall (3.30 x 3.00) beautifully tiled, with recessed lighting, with radiator, wi-fi hub, and telephone point, then contemporary open-tread mahogany half-staircases to lounges and bedrooms.
Bathroom 1 (2.90 x 1.80) fully tiled coloured suite of part-sunken bath / shower, hand basin, toilet, large towel radiator, l.e.d. illuminated mirror + shaver point, and cupboard.
Up to Landing leading via glass doors to L-shaped
Lounge 1 (4.10 x 5.50) and Dining Area (4.10 x 2.80), a massive double-aspect living room with stunning views over Decoy Lake, Country Park, and across towards Torquay and Teignmouth; T.V./ cable internet points, recessed dimmable lighting, three radiators.
Bedroom 4 (2.60 x 2.00) with view over Teign Estuary and Bishopsteignton, shelving, radiator, and telephone point so it could also be used as a study.
Up to Top floor:
Kitchen / Breakfast Room (4.60 x 2.90) with new fully fitted, tiled, modern kitchen with an electric double-oven, ceramic hob, extractor, integrated 70:30 fridge / freezer, dishwasher, 1.5 sink / drainer, recycling unit, ample drawers / cupboards / storage, wine rack, under-cupboard l.e.d. lighting, dimmable recessed lighting, telephone point, radiator, and kitchen table.
Waist-height door leads to useful loft storage cupboard, also leading into part-boarded loft space (containing electrical Consumer Unit, Solar Panels Inverter and control systems, Smart Immersion and its control system).
Lounge 2 (3.60 x 2.90) with down-to-floor window views over decking and hot tub towards Decoy Park; T.V. / cable internet points, IKEA shelving unit, eye-level mirrored storage
cupboard, dimmable recessed lighting.
Two steps off Reception Hall leads to Annex / Study / Bedroom 5, which has its own separate Entrance from the front; the main room (4.10 x 2.90) with radiator leads to Utility room (2.80 x 1.50) with spaces for washing machine, tumble dryer, ample drying racking, gas boiler, with Rear door to clothes line and garden; the Annex is completed by a modern Bathroom 3 (2.20 x 1.40), fully tiled with corner shower, basin, toilet suite, hair dryer / shaver point, heated towel rail, window, and extractor fan.
Down to Lower Ground Floor with hallway, containing IKEA shelving unit and telephone point, leading to:
Bedroom 1 (4.00 x 2.80) with lovely views across the garden and Decoy Park; extensive built-in wardrobes across one wall, radiator, leading to:
En-suite Bathroom 2 (2.70 x 2.00) fully tiled with modern large walk-in shower, basin, l.e.d. illuminated mirror cupboard + shaver point, hair dryer + shaver point, toilet, large heated towel rail, storage cupboards.
Bedroom 2 (4.20 x 2.80) also with similar views across the garden and Decoy Park; built-in cupboards and vanity unit with fitted lighting, radiator.
Bedroom 3 (3.30 x 2.70) with front aspect view across garden areas; built-in wardrobe / cupboard, radiator.
Also off the hall is the Linen / storage cupboard.
Exterior:
The property is approached via its own driveway (also having plenty of on-road parking), with security lighting, to the detached Garage with power / lighting and freezers, and d/g rear door.
Gated pathway leads beside this alongside top gardens down to main and annex entrances, and onto large South-facing decking area (11m x 5m). This has magnificent views across Decoy Lake and Park, a 6-bather Catalina Premium 400+ Hot Tub, recessed decking seating with integrated sound system and power points, new decking and garden lighting. A large Marquee (8m x 4m, stored in basement) is included, for parties, etc.
Off this are steps (1) to private gate leading to public pathway down to Decoy Park, and steps (2) down to gardens.
Gardens are organic and contain a rich mix of tropical and native planting, lawn area, large 4m.Trampoline, Basketball net, Chicken House and Run, pond with power supply, and around to the
Summerhouse (2.10 x 1.40) and Stone Circle with Firepit and secluded seating under the apple tree.
To the rear of the house is a rotary clothesline and organic fruit garden area, with fencing separating it from the adjoining orchard (not included).
There are two water butts, in the total plot of 0.17 Acres.
Basement storage (8.0 x 1.3(w) x 1.1(h)) under house is accessed from rear garden, and includes power and mains water supplies for the garden.
The 22 (3.96kW) Solar Panels are fully owned, serviced in 2016 when the whole roof was refurbished, and fixed to the front face not visible from the road. Output / payments statistics, along with annual utility outgoings, available on request after viewing.
Courtenay Road
More about this property



