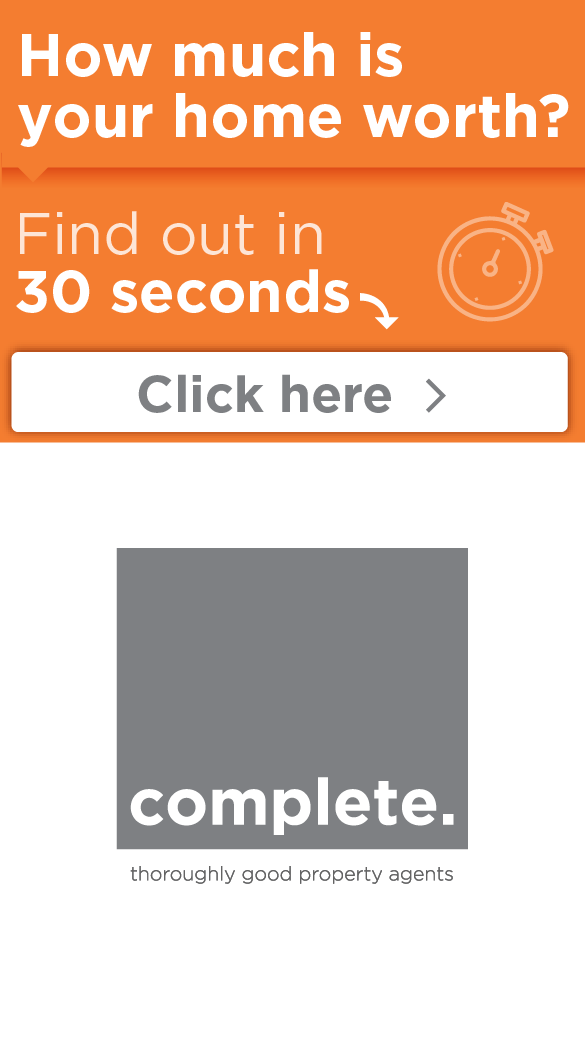In a nutshell
- Double Fronted Modern Detached HOME
- 3 Bedrooms
- Dual Aspect Living Room
- Dual Aspect Kitchen Dining + Utility
- Corner Plot on Private Road
- GARAGE & PARKING
- Bathroom, En-suite & Cloakroom
- Spacious Family Home
- Close to Dawlish & Teignmouth
- Easy access to M5, Bus & Rail Stations
CHECK OUT this Modern FAMILY HOME! Popular location of Holcombe close to Teignmouth & Dawlish Sea front Towns, Schools, Shops, Amenities, Beaches, Bus & Rail Stations. SPACIOUS 3 Double Bedroom Home. Dual Aspect Living & Kitchen Dining, GARAGE & PARKING. Corner Plot. Lots of Natural Light. Bathroom, En-suite & Cloakroom.
The details
CHECK OUT this Modern Family Home
Located in between Teignmouth & Dawlish, in this ever-popular suburb of Holcombe, with 4 Beaches & Dawlish Town Centre all within walking distance. Plenty of local Amenities, Shops, Schools, Bus & Rail Stations are within a short drive.
Built by Cavanna Homes, the Home was originally laid out as a 4 Bedroom Home, however, re-arranged now as a 3 Bedroom now providing a sizable Main Bedroom, En-suite & dual aspect overlooking the front & rear Gardens. This would be retruned to a 4 Bedroom Property by replacing 1 internal wall.
Set back from the access road, the Property is set on a corner plot, Circa 0.12 acre, currently backing onto fields, within a Private Road shared between 2 other Houses. A large blocked paved Off Road Parking area sits to the front giving access to the Garage.
As a Double Fronted Property, the Entrance Hall leads left to the main Living Room, Dual Aspect, overlooking the front with French Doors leading out to the rear Garden & Patio. Lots of space & light with an added window to the side.
The Kitchen Dining Room is located rightwards. A spacious & Open Plan room, with the Dining Area overlooking the front & a modern Kitchen, with Breakfast Bar, lots of storage, work surfaces, electric oven, hob & cooker hood & plumbing for a dishwasher with integral Fridge/Freezer. A window overlooks the rear Garden. From here you will walk through to a Utility Room, more storage, space for a washing machine & a door leading out to the Garden. Lastly there is a Ground Floor Cloakroom.
Upstairs are 3 Bedrooms. Lots of space, natural light, an En-suite Shower Room & Family Bathroom. Wrap around Garden with Patio currently offers a private sunny outside space, all enclosed.
A lovely Home, great location, low maintenance modern design with lots of space. Sea Views from upper & lower floors.
Well worth a look!
Tenure: Freehold
Council Tax Band E
More about this property
Download brochure




















