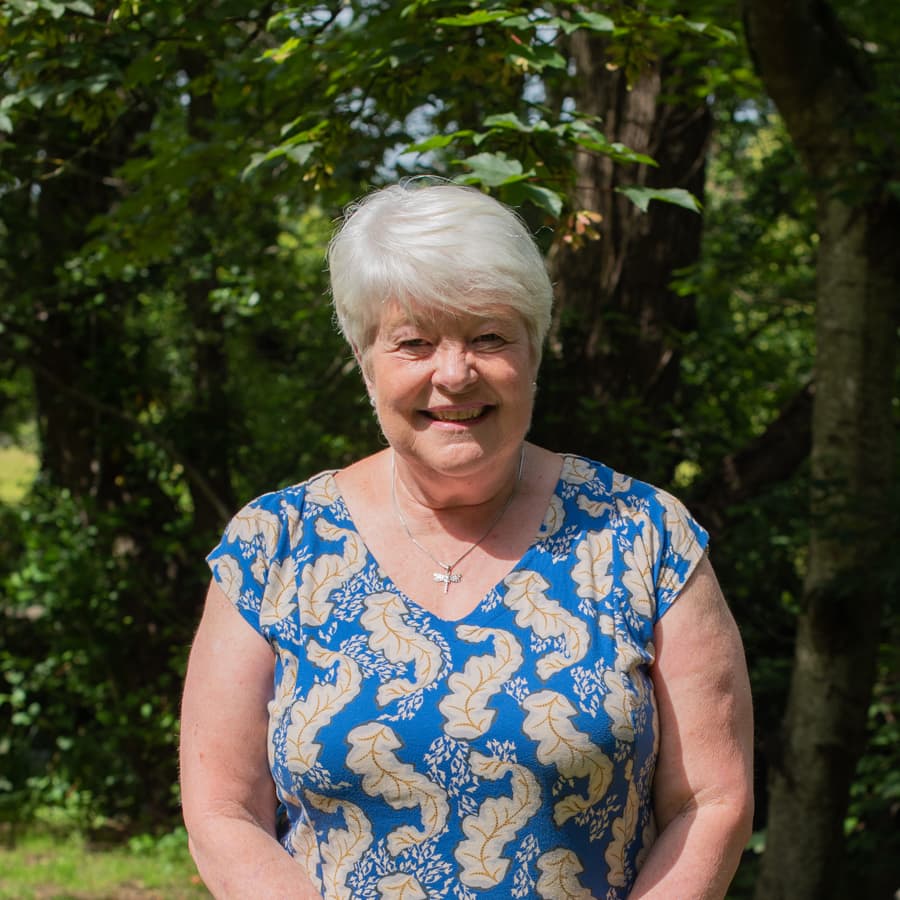In a nutshell
- Beautifully maintained Character Cottage
- Lovely Kitchen and Dining Room
- 2 Reception Rooms
- Cloakroom/Utility
- Three Bedrooms
- Family Bathroom
- Cellar
- Parking
- Enclosed Rear Garden
A beautifully presented, deceptively spacious, character cottage, with three bedrooms, two reception rooms, a cellar and loft space, with a south facing rear garden and parking, in the sought-after village of Bickington, giving easy access to the A38 Devon Expressway to Plymouth, Exeter and the M5.
The details
A wonderful, deceptively spacious, semi-detached character cottage, with three bedrooms, a cellar and loft space, a south facing rear garden and parking, in the sought-after village of Bickington, with easy access to the A38 Devon Expressway to Plymouth, Exeter and the M5.
Inside, the property is beautifully presented with light and neutral decor, and feels warm with oil fired central heating, and double glazing throughout. The original cottage has been extended over time to create a surprisingly spacious property, with many character features, including thick, uneven stone walls, contrasting black-painted exposed timber beams, large fireplaces, and window seats.
The accommodation briefly comprises, an entrance hallway open-plan to a wonderful sitting room which has a fireplace and a window seat, a separate living room with dual-aspect windows and another fireplace fitted with a wood-burning stove. A flight of stairs lead down to the lower ground floor where there is a hallway with a convenient cloakroom/utility with a WC, a basin and space with plumbing for a washing machine and tumble drier, a fabulous dining room with views over the garden, perfect for any occasion. Walking through to the kitchen you can appreciate plenty of worktop and cupboard space, a ceramic sink, a double-oven, a ceramic hob and filter hood, space beneath the worktop for a fridge, the oil boiler which serves the central heating, beside of which is the door leading to the front.
Stairs lead down from the hallway to a store/larder, and to the cellar that is used as a study, ideal for those working from home. On the first floor off the half-landing is a family bathroom, and a small third bedroom, perfect as a nursery. There two further bedrooms, both excellent doubles, the principal bedroom with fitted wardrobes and dual-aspect windows offering views to Dartmoor.
A door from the landing reveals a staircase leading up to the usable loft space which has a vaulted ceiling, extensive eaves storage, and a skylight providing natural light.
Outside, the rear garden is a generous size, and it faces due South enjoying plenty of summer sunshine. There is a paved patio, great for a family barbecue, two areas of lawn, a large timber shed, a chicken run, and planters for cultivating your own vegetables. At the front of the property is a courtyard garden with a log store beneath a full-width porch, and there is a driveway with parking for up to three cars, with more on-road if required.
Bickington
More about this property
Download brochure


















