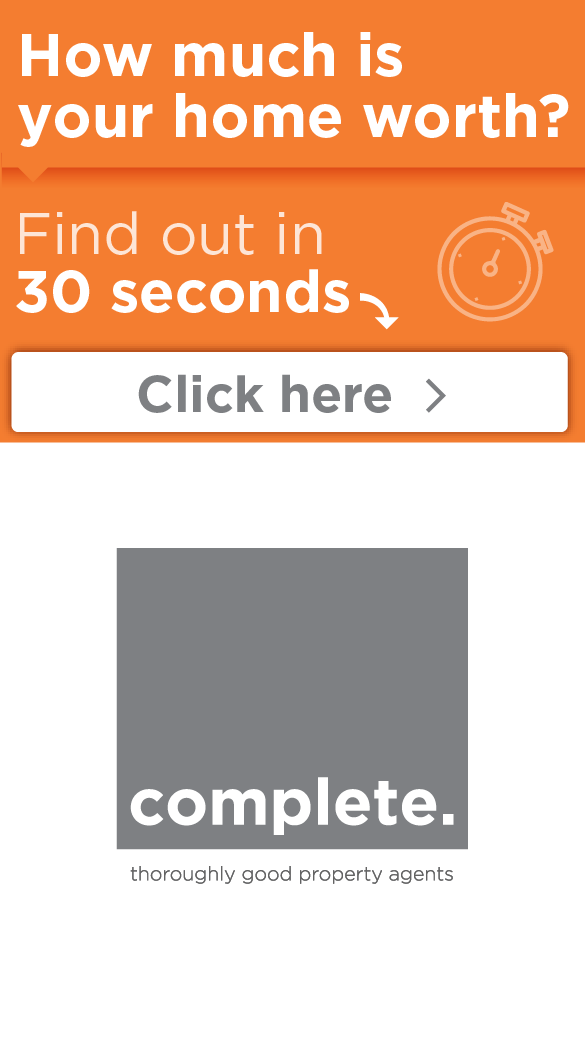In a nutshell
- End Terrace Home
- 2 Bedrooms
- 54% Share
- Open Plan Live Eat
- LARGE Garden
- Off Road Parking
- Bathroom & Cloakroom
- Close to new Town Centre
- Local Country Park
- Easy access to Exeter, local Rail & M5
SHARED OWNERSHIP (54%), A fabulous, shared ownership end-terraced property with two double-bedrooms, an enclosed rear garden and parking, conveniently located walking distance from the shops, amenities and country park in the town of Cranbrook, with excellent road and rail links to the city of Exeter.
The details
THIS PROPERTY IS SHARED OWNERSHIP (LEASEHOLD) WITH A 54% SHARE (only available to those who fall under the shared ownership criteria).
A fabulous End-Terraced HOME with two double-bedrooms, an enclosed rear garden and parking, conveniently located walking distance from the shops, amenities and country park in the town of Cranbrook, with excellent road and rail links to the city of Exeter.
A paved path leads to the entrance, beside a low-maintenance front garden space. Inside, it is beautifully presented with light and neutral decor throughout, giving a contemporary feel and is warm and welcoming with community central heating and double glazing.
The ground floor is a fabulous, modern, open-plan living space with plenty of natural light from a bay window to the front and a window and French doors to the rear garden. It has an attractive grey, oak-effect laminate floor and a convenient ground-floor cloakroom with a hidden-cistern WC and a wash-hand basin. A carpeted, turning staircase rises to the first floor with a handy storage area beneath and there is room for a dining table and seating ideal for any occasion and the French doors extend the inside space outside into the garden.
The kitchen area is modern with plenty of worktop space and an elegant range of gloss-grey fitted units with matching wall cabinets providing ample cupboard space, complete with under-cabinet feature lighting. It has a built-in fan-oven with a ceramic hob, glass splashback and stainless-steel extractor hood above, a stainless-steel sink with a mixer tap beneath the window, and an integrated washing machine and fridge/freezer.
Upstairs, the master bedroom is a spacious with a storage cupboard above the stairs and a wide window to the rear. The second bedroom is another double, filled with light from a wide window to the front, and the family bathroom is modern with a tiled floor and part-tiled walls, containing a centre-fill bath with a shower and glass screen above, a w.c & hand wash basin. The landing has a hatch in the ceiling providing access to the loft space where there is additional light storage.
Outside, the rear garden is a good size and is low maintenance with lawn & patio, making a great outside space for entertaining, be it a barbecue or alfresco dining. A timber shed provides storage for garden furniture, there is an outside tap for convenience and the garden is fully enclosed by timber fencing it is safe for both children and pets. A gate leads to the driveway providing parking for two cars.
Lease details – 125 years from 29th June 2018.
Assured Rent £290.53 pcm
Admin Fee £23.46 pcm
Insurance £12.11 pcm
Tenure; Leasehold
Council Tax Band: B
Cranbrook
More about this property













