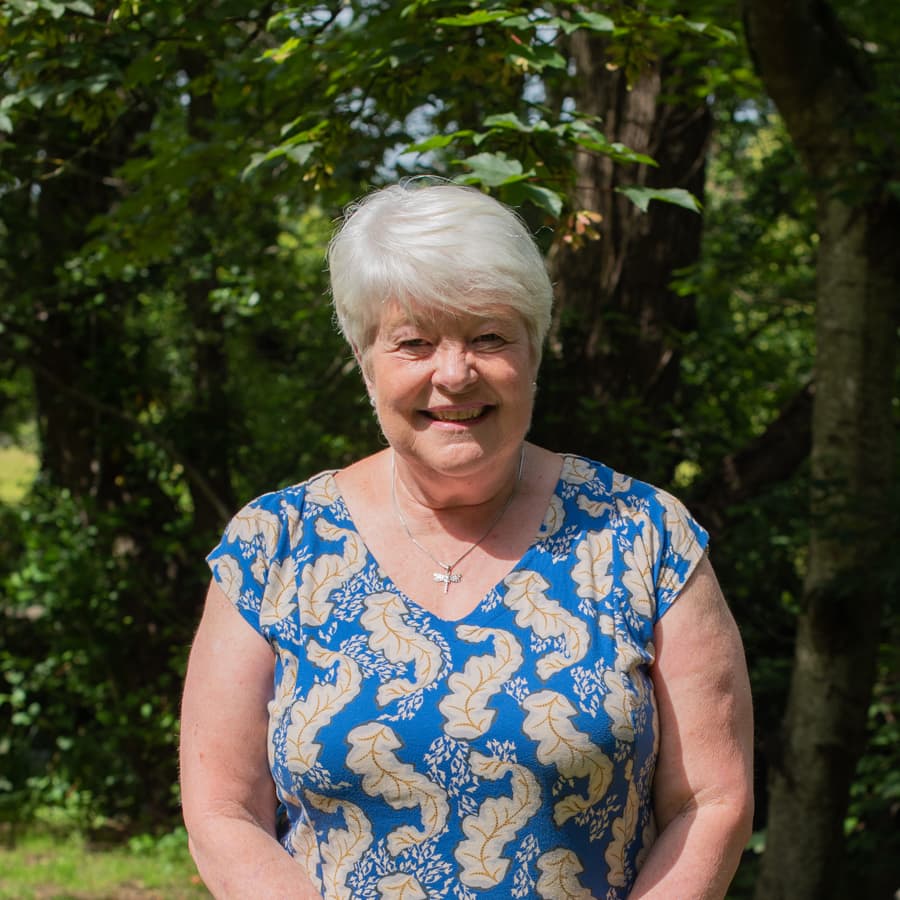The details
** SOLD BEFORE PROPERTY CAME TO MARKET**
A fabulous, shared ownership, modern terraced family home with three bedrooms, an enclosed rear garden and parking in the town of Cranbrook, with excellent road and rail links to the city of Exeter.
A paved path leads to the entrance sheltered beneath a storm porch, beside a front garden with a low wall, railings, and wood-chipped beds of hardy shrubs. Inside, it is beautifully presented with light and neutral décor throughout, complimented by feature walls and it feels warm and welcoming with community central heating and double-glazing.
The entrance hallway is carpeted with an inset hard-wearing doormat, a carpeted staircase rising to the first floor with a cupboard and storage area beneath, and a convenient ground-floor cloakroom with a WC and basin.
The kitchen is a generous size, offering a durable grey oak-effect vinyl floor and is filled with light from a south-facing window to the front. There is plenty of worktop space and a range of modern white fitted base, drawer and wall units providing ample cupboard space. A built-in fan-oven with a ceramic hob, stainless-steel splashback and extractor hood above, a stainless-steel sink and mixer tap, floor space for an upright fridge/freezer, and space with plumbing beneath the worktop for a washing machine.
A spacious living/dining room is carpeted and has plenty of light from a window and a half-glazed door to the rear garden and there is plenty of room for a dining table and seating, ideal for any occasion.
Upstairs, there are three light and airy bedrooms, two excellent sized doubles and a good sized single. The family bathroom is modern and has a durable vinyl floor containing a white suite comprising a bath with a shower and glass screen above, a pedestal basin and a WC, with matching tiling above the bath and basin. The landing has a cupboard with slatted shelving for linen and a hatch in the landing ceiling provides access to the loft space where there is additional light storage.
Outside, the rear garden is a manageable size and fully enclosed making it safe for both children and pets. There is a paved patio, an area of lawn and an area of timber decking making a great outside space for a barbecue or sharing a bottle of wine with loved ones. There is an expanse of decorative gravel and a gate at the side leads onto steps down to a block-paved parking area at the rear, where there are two numbered parking spaces.
Please note – this property is for sale with 40% shared ownership.
More about this property



