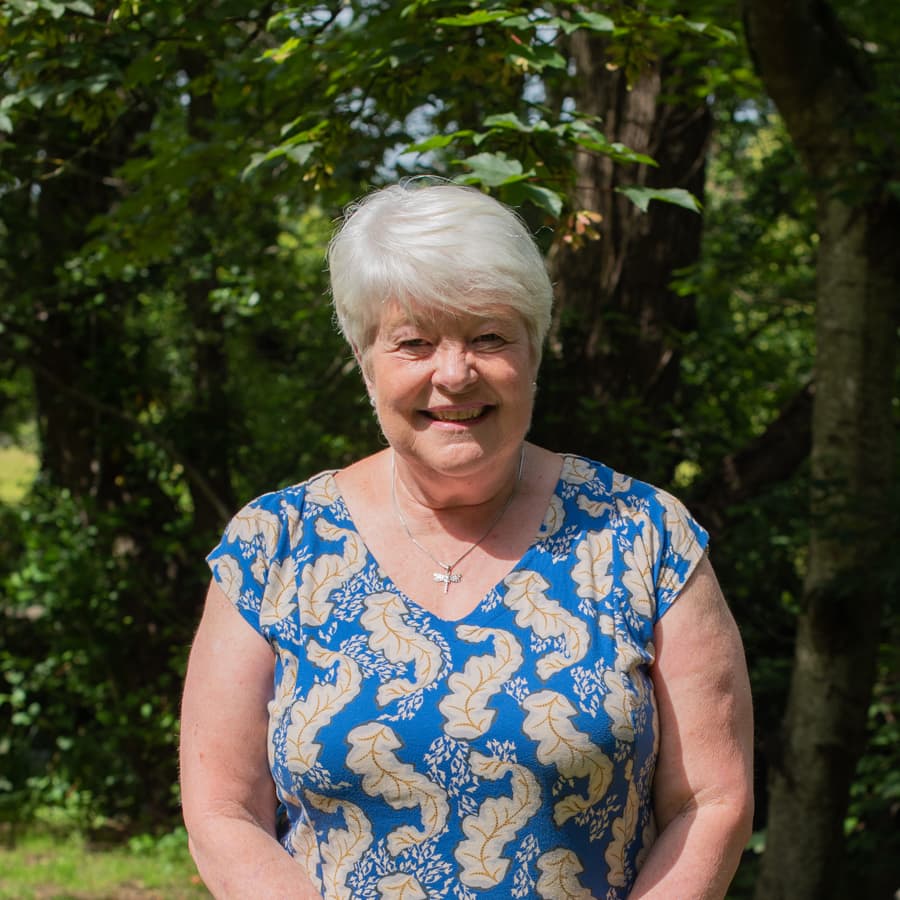The details
A fabulous, detached Edwardian villa, with seven bedrooms, five reception rooms, a garden, ample parking and sea and estuary views in a convenient yet quiet position a short walk from the beaches, railway station, shops and amenities in the popular seaside town of Teignmouth. The House is currently used as a holiday let and is all set up to do so, so would make an ideal investment, with future booking still being taken.
Originally constructed in approximately 1900 and named Doveridge, it had a ground-floor kitchen extension added in the eighties and was used as a care home called Carol’s Court, later renamed Cranley House. It was returned to a family home approximately twenty years ago and is now a thriving business as a holiday let with seven bedrooms, sleeping twelve guests.
The accommodation is nicely presented throughout and is arranged over three floors, the ground floor with a kitchen/breakfast room and four reception rooms, the first floor with four bedrooms, a shower room and a bathroom, and an alternative entrance/exit via an external staircase. On the top floor there are a further three bedrooms, a reading room, and a convenient and characterful cloakroom in the turret. There are many period features such as high ceilings, decorative cornices and ceiling roses, high skirting boards and large doors to name a few, and of course there is the turret with rooms on three floors. There are stunning sea and estuary views from the top floor.
The front door opens into a spacious hallway, with a high ceiling, ornate coving and picture rails, a turning staircase leads to the first floor, with a cloakroom and cupboard beneath, and a door leads into a study, filled with light from a large bay window.
The drawing room is spacious, and incorporates the turret that creates a fabulous five-sided bay window with views of the garden. A fireplace has a marble surround and hearth and is fitted with a flame-effect electric fire, and an external door leads onto a raised, south-facing paved terrace.
A spacious living room is filled with light from a south-facing bay window, with French doors to the terrace, and offers decorative coving and a ceiling rose, bare floorboards, picture rails and a decorative cast-iron fireplace, with a timber surround and mantel, that makes a nice feature and focal point for the room.
The dining room is a good size, with space around a table for eight or more, ideal for a dinner party or family celebration, and sliding patio doors provide access to a paved courtyard. A former fireplace has a handy serving hatch to the kitchen, and a cupboard with display shelving is built-into the recess at one side. A door leads into a lobby with a separate door to the courtyard, and a modern ground floor shower room.
The kitchen/breakfast room is spacious and light with dual-aspect windows, a large skylight and a light tube, allowing natural light to flood in. The a largely free-standing kitchen area has two fitted worktops. A sink and drainer sits beneath a picture window, and a range cooker, with a five-burner gas hob provides the excellent cooking facilities, with an extractor hood above.
A small room beside a door to the driveway, contains a gas central heating boiler, and steps in the opposite corner lead to a utility room with plumbing and space for several appliances and a door to the rear courtyard.
Upstairs, the spacious landing has a large obscured-glass window above the stairs, and doors lead to the master bedroom, a very spacious double with a large south-facing bay window, and to three further bedrooms, all differing in size and shape with one incorporating the second floor of the turret. All bedrooms offer nice views, some with a glimpse of the sea, Shaldon or the Ness. A large shower room has a separate WC, a shower and wash hand basin.
A door from the landing leads into a rear landing where a door leads onto a metal external staircase providing access to the rear courtyard and a path to the front of the property. A utility room has a worktop and a combi-boiler for the top floor central heating and hot water, and there is a bathroom which is fully-tiled, with a bath, a WC and a basin, all in white.
Another staircase, with an airing cupboard beneath, leads to the top floor where there is a fabulous reading room, three further light and airy bedrooms from where there are stunning views of the sea, Back Beach, The Ness and over the Teign Estuary with Dartmoor in the distance. There is a handy storage cupboard, and a wonderful circular cloakroom in the turret.
This property occupies a relatively easy to maintain plot with parking for approximately five cars. To the side of the driveway, is a lawned garden bordered by beds of flowers and shrubs and three steps lead up to a raised terrace adjoining the drawing room and living room with a brick pillared, wrought iron balustrade; an ideal space for outside dining or a barbecue perhaps. A paved pathway leads around to the side of the property, to a private walled courtyard beside the dining room, with an iron staircase to the first floor.
More about this property



