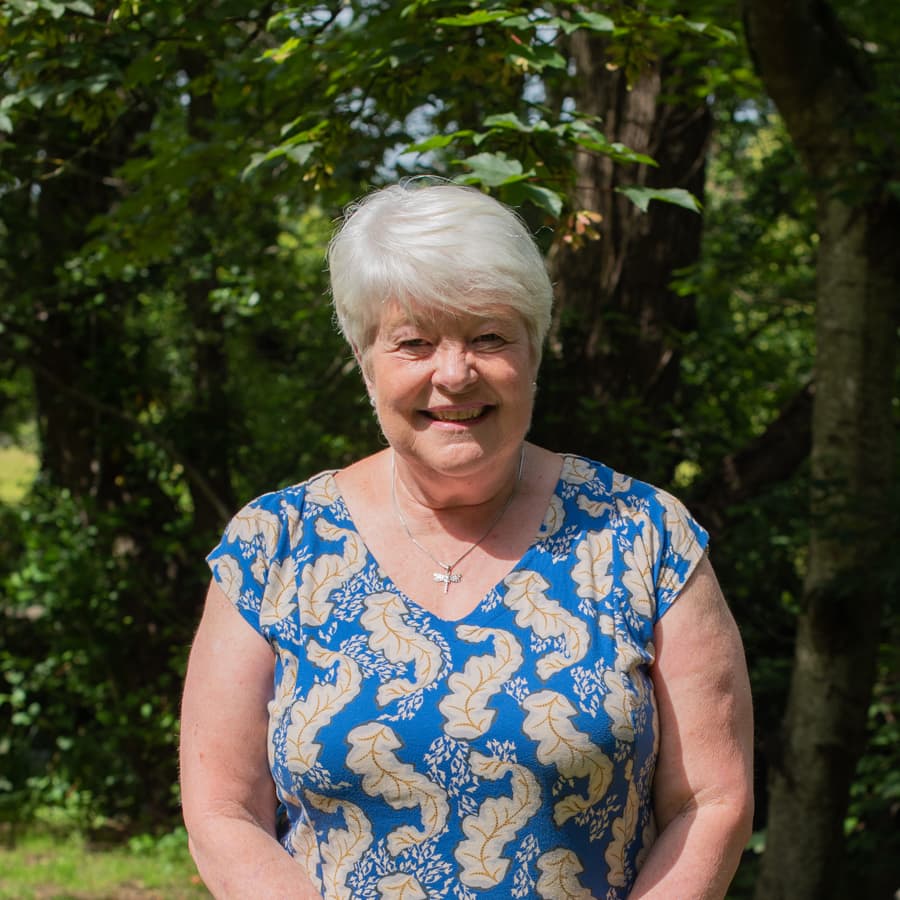The details
A stunning, spacious and modern purpose-built first floor apartment with three double bedrooms, master en suite, a balcony, parking and a view of the sea, in the exclusive development of Seaglass, a short walk from the beach in the village of Holcombe.
A spacious communal block-paved driveway, with a bin store and a secure bike store to one side, sweeps down to the front of the property where there is one allocated parking space and six shared visitors parking spaces. An intercom system provides secure entry into the communal lobby, which is clean and well-maintained where a lift and stairs provide access to the first floor and the entrance to this purpose-built apartment.
A private first floor lobby has hanging space for winter coats and the front door to the apartment. Inside, it is spacious and modern, light and airy with neutral décor and feels luxurious with beautiful hardwood doors and top-quality fixtures and fittings throughout.
The entrance hallway has slate coloured Porcelanosa tiles to the floor, a cupboard containing a condensing combi-boiler which provides heating and hot water on demand and an airing cupboard with slatted shelving and a power-point beneath for a condensing tumble drier.
The beautiful flooring continues, through hardwood double-doors that have parliament hinges allowing them to open flat against the wall, into a fabulous open-plan living space. Filled with light from sliding patio doors that lead onto a balcony, with composite decking and a stainless steel and glass balustrade, from where there are superb views over the beautiful gardens and towards the sea through the trees, making a wonderful venue for sharing a bottle of wine with loved ones whilst enjoying the sound of the waves at night.
The kitchen area is modern and luxurious with solid-granite worktops, including a breakfast bar, perfect for informal dining. There is an extensive range of fitted, high and low-level, units in gloss-cream, providing ample cupboard space, complete with under-cabinet feature lighting and a Porcelanosa tiled splashback above an inset one and a half-bowl sink. It doesn’t only look good, it is well-equipped too with a built-in fan-oven and microwave oven above, a separate five-burner gas hob with a stainless-steel and glass extractor hood and an integrated washing machine, dishwasher and fridge/freezer. The dining area has plenty of space for six or eight around a table and is perfect for a dinner party or a family celebration.
The master bedroom is a spacious double with plush carpet underfoot and is filled with light from sliding patio doors with fitted vertical blinds, which open to reveal a Juliet balcony, from where there are more of the wonderful views and relaxing sounds of the waves at night. Doors from the master bedroom and the hallway lead into a Jack and Jill bathroom, which has a beautiful porcelain tiled floor and stylishly part-tiled walls, containing a bath with a shower attachment, a separate shower, a concealed-cistern WC, a vanity unit beneath a basin, a medicine cabinet with illuminated mirror doors and a chrome heated towel rail. There are two further bedrooms, both light and airy doubles with sliding patio doors, Juliet balconies and fitted vertical blinds to the windows. One of the rooms offers an en suite shower room, which is modern and elegant containing a stylishly-tiled shower, a hidden-cistern WC, a vanity unit with a basin above, a chrome heated towel rail and a large inset wall mirror with a shaver point. A hatch in the ceiling of the second bedroom provides access to the loft, with a drop-down ladder for convenience, which is part-boarded and shelved, providing plentiful additional storage.
Outside, there are fabulous communal gardens, beautifully maintained with formal lawns separated by meandering, neatly-edged gravel paths and beds, well-stocked with all kinds of colourful plants, shrubs, and flowers. There is a gate onto the neighbouring Smugglers Lane, from where it is a short walk to the beach.
Lease details –
Lease 992 years remaining
Ground rent £200 pa
Service Charge £1300 inc Building Ins
Holcombe Drive
More about this property



