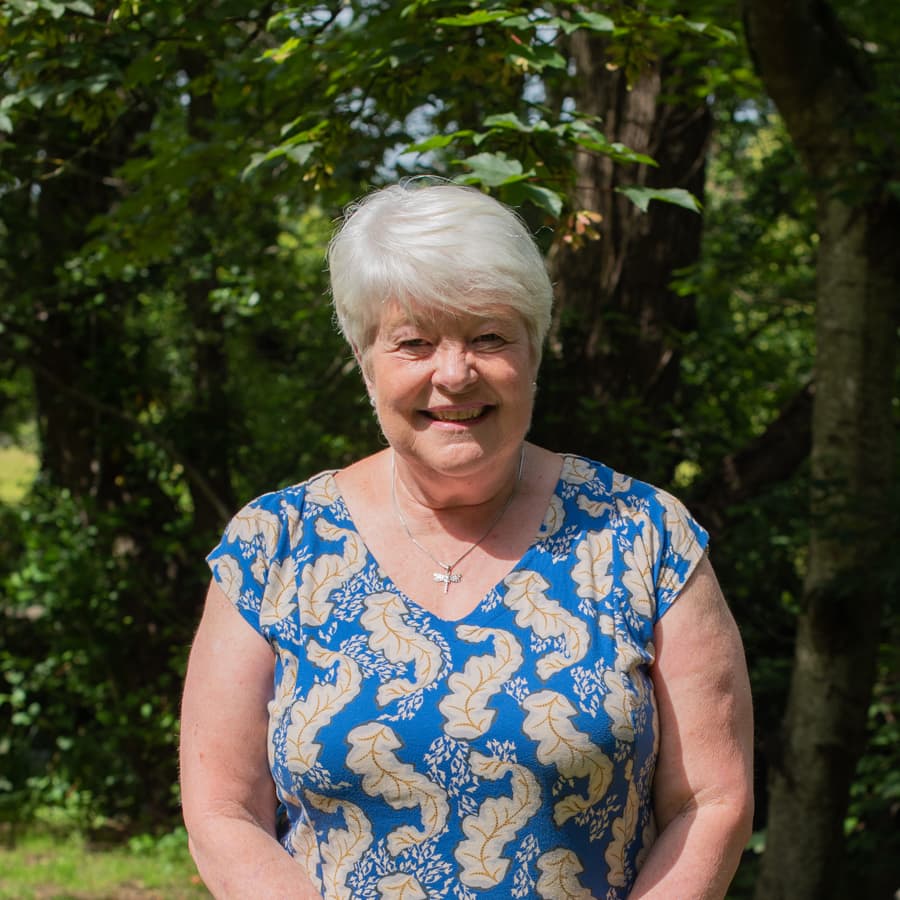In a nutshell
- Detached, three-bedroom family home
- Modern kitchen with Aga
- Separate dining room
- Wood-burning stove
- Large conservatory
- Two garages
- Plentiful parking
- Beautiful private grounds
- Master bedroom suite
- Moorland village location
A three-double bedroom family home, with two garages, a large conservatory and extensive private gardens, in the Dartmoor village of Ilsington.
The details
A three-double bedroom family home, with two garages, a large conservatory and extensive private gardens, in the Dartmoor village of Ilsington.
Constructed in 1934 and arranged over two floors, it offers spacious and versatile accommodation, with lovely features such as solid-oak doors with wrought-iron latches and a wood-burning stove, which is simply wonderful with a roaring fire on a dark winter night.
The property is spacious, well-presented with light and neutral décor and feels warm and welcoming, with oil-fired central heating and double glazing throughout.
A triangular entrance porch has terracotta floor tiles and leads into the hallway which is spacious and has a large understairs cupboard beneath the turning staircase rising to the first floor. The living room is filled with light from a bay window to the garden and with painted ceiling beams making a nice feature. A wonderful fireplace with a chunky oak mantle above, has a tiled hearth and contains a wood burning stove making a lovely focal point for the room. A generous sized conservatory has a tiled floor and is a fabulous, versatile room with beautiful views over the garden with French doors to the living room and patio area to the front.
The kitchen is modern and spacious with oak-effect laminate flooring, plenty of solid-granite worktop space with tiled splashbacks and a range of modern fitted units, with matching wall-cabinets, in teal. An oil-fired Aga provides the hot water and excellent cooking facilities and there is an integrated fridge and dishwasher. A door leads into a utility room which has a tiled floor and a cupboard containing the oil-fired boiler for the central heating. There is floor space for an upright fridge/freezer, more beautiful granite worktop, with oak units beneath and with plumbing for washing machine. A door provides alternative access to the garden.
A separate dining room is spacious and filled with light from French doors to the garden, from where there are stunning views over the formal lawn. There is plenty of room for six or eight around a dining table, perfect for a dinner party or a family celebration.
An inner hallway has doors to a cloakroom, a bedroom, which is a spacious double filled with light from a wide bay window from where there are stunning views over the garden and a bathroom, which is carpeted and has beautifully tiled walls, containing a bath with a shower and glass screen above, a WC, a pedestal basin and a heated towel rail.
The galleried landing leads to the master bedroom suite, a spacious double, with a dormer window filling the room with light and with amazing views, a vast walk-in wardrobe, with an abundance of clothes storage space and an ensuite bathroom, with a Velux window in the vaulted ceiling providing plenty of natural light. It is carpeted, with part-tiled walls containing a cream-suite, comprising a pine-panelled bath with a shower attachment, a pedestal basin, a WC, a bidet and a heated towel rail. There is an airing cupboard and a door provides access to additional eaves storage. There is another good-sized double-bedroom, off the landing which has a vaulted ceiling, a convenient wash hand basin and an eaves cupboard.
A gated entrance leads onto a tarmac driveway which sweeps its way through the beautiful gardens to the garage at the side of the property, providing an abundance of parking. A timber garage, just within the grounds has barn doors and plenty of space for the storage of logs. There is a spacious, manicured formal lawn which is bordered by beds of well-established shrubs, plants and bushes of all kinds with an impressive cedar providing welcome shade.
A path leads between beds of bushes and shrubs to a further area of lawn, punctuated with trees, including an Acer, Cherry and fruit-laden Apple. There is a greenhouse for the tomato plants and in the bottom corner a veg patch is currently planted with rhubarb and raspberries, with a row of compost bins behind.
There is a large garage, beside the house which has lights, power, a remote-controlled up and over door, storage above in the rafters and a courtesy door to the side, leading to area of hardstanding, which has a rotary washing line beside a oil tank for the central heating. Steps lead up to an area of gravel with a back gate providing alternative access.
Granite steps at the front of the property lead up to a paved patio beside French doors to the conservatory, a perfect space for outside dining or a barbecue and a terrace of timber decking, with a bench seat, makes another wonderful space to sit and enjoy the view and tranquil surroundings. There is a disused swimming pool with a cover over it, which hasn’t been touched for over a decade, beside a small pumphouse.
Fully enclosed, this fabulous garden is private and secluded, a haven of tranquillity, a real playground for those with green fingers and amounts to approximately 1.1 acres. A first-hand viewing is essential to fully appreciate this property and its idyllic location.
Do you have a home to sell? Find out what your home is worth in just one click- www.completeproperty.co.uk/instant
Green Lane
More about this property
Download brochureView EPC





















