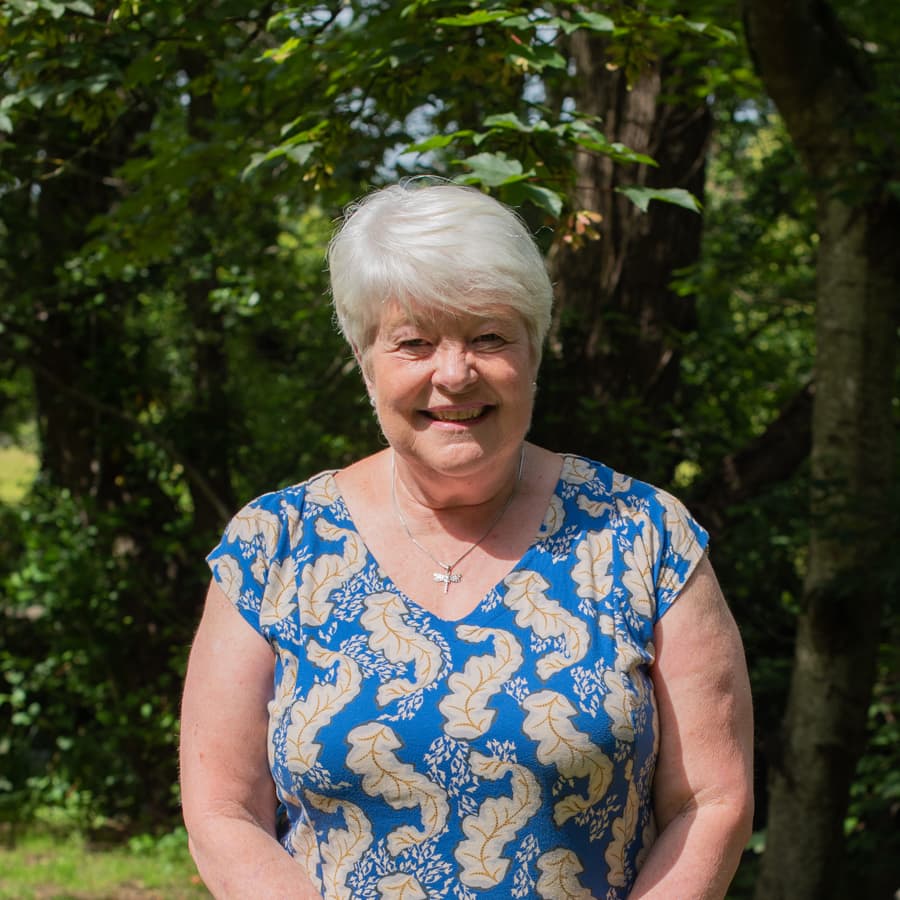The details
A spacious detached period lodge with two double bedrooms, a private enclosed rear garden, a separate walled garden with planning permission and a paddock totalling approximately an acre, in a semi-rural position in the hamlet of Coombe Fishacre.
The property is deceptively spacious and arranged over one floor. It is warm and welcoming with LPG under-floor central heating and double-glazing throughout and would benefit from re-decoration.
A rustic stone path flanked by stone pillars, leads through the front garden with beds of plants and shrubs on either side to the entrance, where a stable-style door leads into a living room which has solid wooden flooring and plenty of light from two windows to the front. It feels cosy despite its generous proportions and a fireplace is fitted with a wood-burning stove, making a lovely feature and focal point for the room, wonderful with a roaring fire on a dark winter night.
A generous sized kitchen/dining room has a tiled floor and is filled with light from a window and four sets of French doors over two aspects. There is plenty of room for a dining table and seating for eight or ten, perfect for a dinner party or a family celebration. The kitchen area has solid-beech worktops, tiled splashbacks and a breakfast bar, perfect for informal dining. An extensive range of cream fitted units with matching wall-cabinets, provide ample cupboard space. There is a built-in fan-oven with a gas hob and stainless-steel extractor hood above, an integrated fridge and space for washing machine and a dishwasher beneath the worktop.
There are two double-bedrooms, one with French doors to the rear garden and both having rustic oak-effect laminate flooring. The bathroom has a tiled floor containing a bath with shower above, a WC and a pedestal basin, all in white with brick-pattern tiling above the bath and basin. A hatch in the second bedroom ceiling provides access to the loft where there is additional storage.
Outside, the rear garden is a generous size with a wide terrace of timber decking and a large area of woodchip with gravel areas along both sides of the property. There is a dwarf wall at the end, with a running stream beyond and the garden backs on to sloping fields and woodland.
The garden is private and sunny, perfect for a family barbecue or alfresco dining and enjoys long hours of summer sunshine. There are a number of sheds and kennels on either side of the property and on the opposite side of the road, a gate leads through a high stone wall into a spacious and historic walled garden. It is fabulous private space with areas of lawn separated by a woodchip path running along its length with a Willow and an Apple tree, together with beds lining the walls with shrubs and fruit trees to include Apple, Pear and Cherry. There is a water supply for watering and a split-level terrace of gravel has a decorative balustrade making a lovely space for entertaining guests beside an outbuilding which has lights and power and is currently used as a kennel. This area has planning permission for a holiday letting studio, parking and turning. (contact us for more information).
An arched double gate leads through the stone wall at the far end of the garden, where steps lead up to a large paddock bordered by stock fencing. There is a smaller paddock beyond, currently holding sheep, with a hedge row marking the boundary and there are stables and kennels at the top of the paddock. Parking is on-road opposite the property.
Please note: Drainage is by means of a recently installed treatment plant.
More about this property



