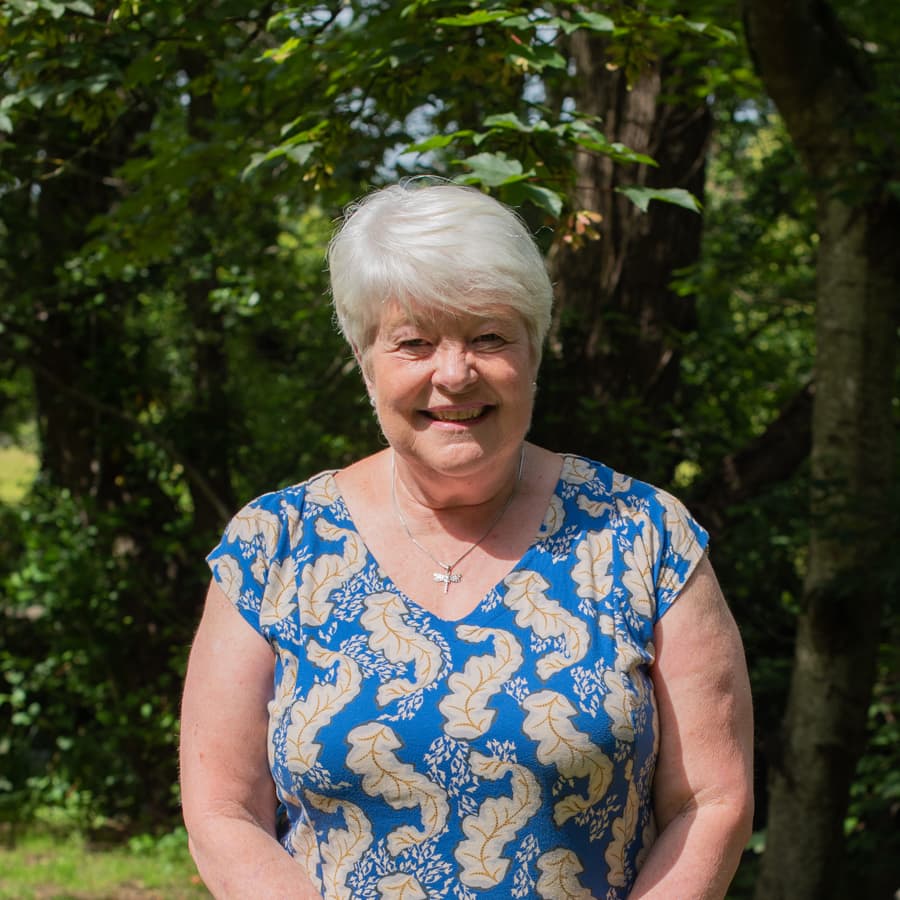The details
A rare opportunity to purchase a fabulous, detached bungalow with two/three bedrooms, a garage, parking, surrounding gardens and spectacular countryside views, in the picturesque Devon village of Lustleigh.
A gated tarmac driveway sweeps up through the garden, providing parking for at least four cars. Steps lead up to the preferred entrance, sheltered beneath a storm porch at the side of the property. Inside, it is spacious and well-presented with light and neutral decor throughout and feels warm and welcoming with oil-fired central heating and double glazing. The entrance door leads into a small lobby where the boiler is housed with shelving above. Stairs lead down into a fabulous study, ideal for those working from home, and would also make a superb third bedroom if required. It has dual-aspect windows and a glazed door to the driveway, and an en suite bathroom which is carpeted and has tiled walls, containing a bath, a WC and a pedestal basin.
Back on the ground floor from the side entrance lobby, a door leads into a spacious galley style kitchen/dining room which has a durable tile-effect vinyl floor and is filled with light from two picture windows to the front, from where there are fabulous views over the surrounding countryside. There is a convenient, shelved larder cupboard and plenty of granite-effect worktop space, tiled splashbacks and a range of light wood-effect fitted base, drawer and wall units, providing ample cupboard space complete with under-cabinet feature lighting. An oil-fired Rayburn range, along with an electric double-oven and ceramic hob, provide the excellent cooking facilities, there is a composite one and a half-bowl sink with a mixer tap beneath the window, an integrated under-counter fridge and freezer, an integrated dishwasher and space with plumbing beneath the worktop for a washing machine. The dining area has plenty of space for a table and seating for four or six, ideal for any occasion.
An inner hallway has a door to an entrance porch, which has a quarry-tiled floor, a small storge cupboard, along with space for coats and shoes and a decoratively glazed door leading out onto a terrace of paving with a wrought iron balustrade and steps down to the driveway.
The living room is superb, generously proportioned and filled with light from triple-aspect windows and sliding patio doors leading out to a paved terrace, from where there are stunning views over the surrounding countryside and woodland. A stone-fronted fireplace has an open fire with a tiled hearth and oak mantle, making a nice feature and focal point for the room, wonderful with a roaring fire on a dark winter night.
Wide stairs from the entrance hallway lead up to a landing leading to the master bedroom, which is a spacious, carpeted double with dual-aspect windows offering stunning views. It has a wall of fitted wardrobes, providing an abundance of clothes storage, and a separate dressing area at the side. The second bedroom is another spacious double, currently set up as a twin, with a built-in wardrobe and a wide window filling the room with light. The family shower room is carpeted and has fully tiled walls, containing a modern white suite comprising a double shower enclosure, a pedestal basin and a WC. The landing has an airing cupboard with an insulated hot water cylinder and a slatted shelf above for linen, and two further handy storage cupboards. A hatch in the ceiling provides access to the loft space.
Outside, the detached single garage is a generous size with lights, power and a remote-controlled up and over door for convenience.
The fabulous garden surrounds the property and is beautifully maintained. There are neat areas of lawn, interspersed with neatly trimmed bushes, ornamental trees and spring flowers, and a number of well-stocked rock-edged beds of shrubs, plants and flowers. At the front of the property is a sheltered terrace of paving beside a basement garden store, making a fabulous venue for a barbecue with friends and family and enjoying the summer sunshine, stunning views and tranquil surroundings. There is a large timber summerhouse, which has lights and power and would make a great artists studio for those with a creative flair, a log shelter and at the rear of the property there is a secluded paved patio and a rotary washing line. A plastic oil tank for the central heating, is screened from view beside the garage, and stone steps lead down to the side entrance and the driveway.
More about this property



