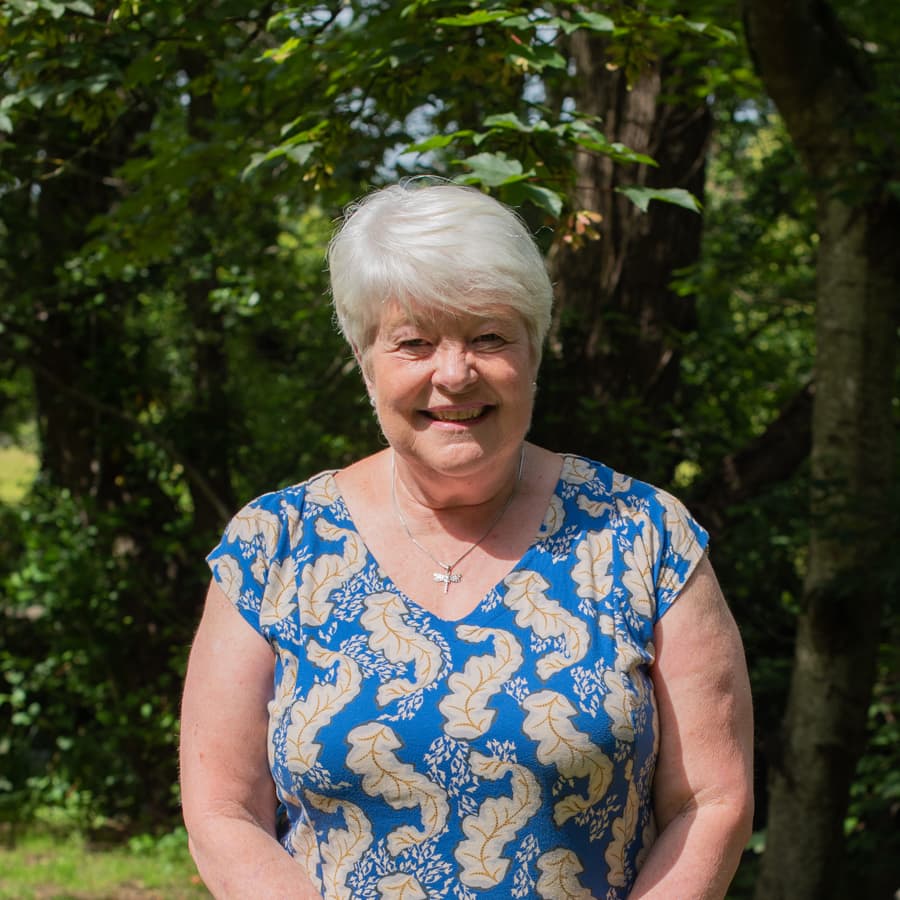The details
A rare opportunity to purchase a very spacious semi-detached family home with five bedrooms, a double garage, ample parking and a large rear garden, conveniently located a short walk from the schools, shops, parks and amenities in the popular town of Newton Abbot.
Originally constructed in the thirties, it was later extended to create this substantial family home, which is incredibly spacious and well-presented. The property feels warm and welcoming with gas central heating and double-glazing throughout.
A gravel driveway provides parking for at least four cars beside the integral double garage which has a remote-controlled up and over door, lights, power and plumbing for a washing machine as well as other white goods.
The sheltered front door leads into an entrance hallway which has a wood-effect laminate floor, a carpeted staircase rising to the first floor with cupboards beneath. There is a ground-floor shower room with a shower, a WC, a vanity unit with a basin, storage beneath for toiletries and a large mirror above with feature lighting, and a chrome heated towel rail.
A sitting room has a plush carpet, a stylish papered feature wall and loads of light from a bay window to the front. An elegant Minster-style fireplace is fitted with a modern living-flame gas fire which makes a lovely feature and focal point for the room.
The spacious living/dining room is filled with light from dual-aspect sliding patio doors to the terrace with wonderful views over town rooftops and areas of woodland. It has dado rails, stylish papered walls, and a feature fireplace in stone, with a flame-effect gas fire, making a great feature and focal point for the room. The dining area has plenty of space for a table and seating for six or eight places, perfect for a dinner party or a family celebration and sliding patio doors extend the inside space outside onto the terrace.
The kitchen/breakfast room is another generously sized room with a durable tile-effect vinyl floor and loads of light from a glazed door to the terrace and a wide window to the rear.
It has a fitted kitchen, slightly dated, with plenty of wood-effect worktop space and an extensive range of fitted base, drawer and wall units providing ample cupboard space, complete with under-cabinet feature lighting. There is a built-in eye-level double oven, a separate ceramic hob with a filter hood above, a one and a half-bowl sink with a mixer tap beneath the window from where there are pleasant views over the garden, rooftops and woodland beyond, as well as a large breakfast bar is perfect for casual dining. There is an alcove within the units for a upright fridge/freezer and a door leading into the integral garage for convenience.
Upstairs, the master bedroom is a huge double with plush carpet underfoot and is filled with light from dual-aspect windows. It has a stylish papered feature wall and a suite of fitted bedroom furniture including an entire wall of wardrobes, a dressing table and bedside chests, providing an abundance of clothes storage.
There are four further light and airy bedrooms, a huge double with a laminate flooring and a wide window to the rear filling the room with light also with views over the garden rooftops and woodlands. Across the landing there are two further doubles, one with fitted furniture and stylish papered walls, and the other with a fabulous bay window to the front filling the room with light, a dressing table and wardrobes built into the recesses on either side of the chimney breast. The fifth bedroom is a light and airy single, currently used as a study ideal for those working from home.
A family bathroom is carpeted and has a cream suite comprising of a bath, a vanity unit with an inset basin, a mirror above with feature lighting and storage beneath for toiletries, as well as a hidden-cistern WC and an airing cupboard with an insulated hot water cylinder and slatted shelving for linen. A hatch in the bathroom ceiling provides access to the huge loft space which is well-insulated.
Outside, there is a raised terrace which is tiled and has a wrought iron balustrade, making a fabulous outside space for alfresco dining or drinks with friends and family and steps lead down to a fully enclosed, gently sloping lawn with a number of cherry, apple and pear trees, making a great safe playground for children and pets. A door beneath provides access into a cellar beneath the kitchen, where there is lights and power, plenty of dry storage space and the wall-mounted condensing system boiler which provides the central heating and hot water. A gate at the side of the property provides alternative access to the driveway.
More about this property



