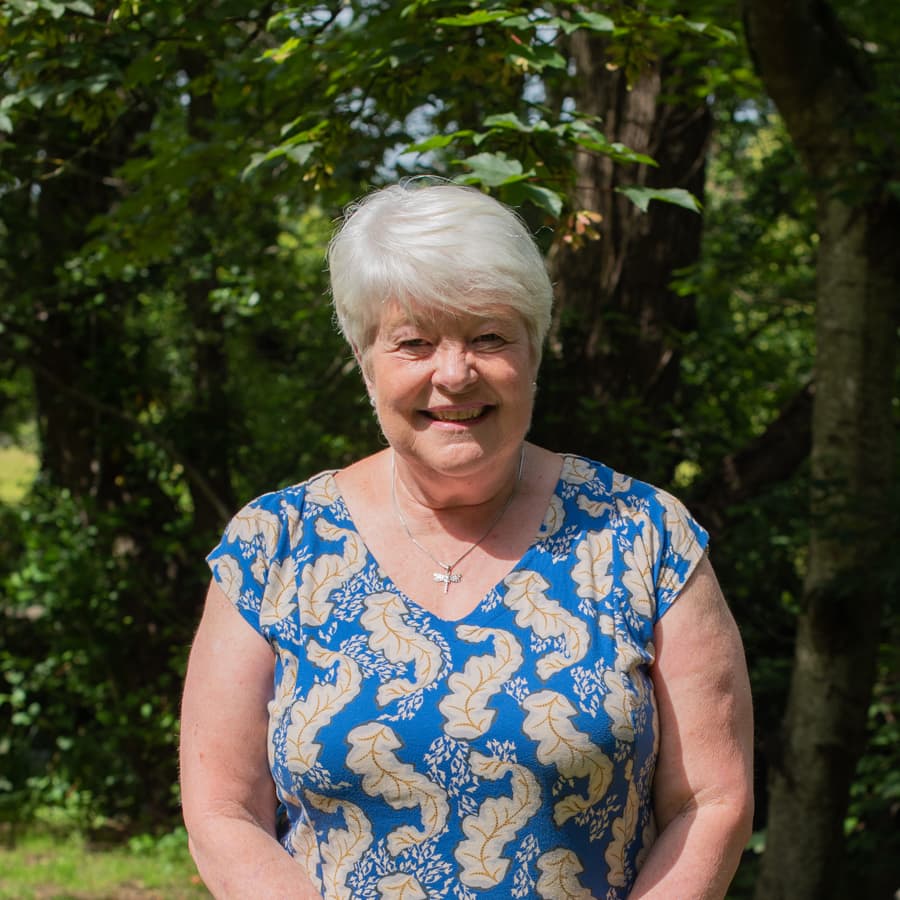The details
THE LARCH Plot 3 The Larch is now available to reserve at Amberley Gardens. This superior home comes equipped with a range of luxury features such as underfloor heating throughout operated by smart N-Heat controls, Neff integrated kitchen appliances, Quartz worktops, luxury fitted carpets and many more.
The ground floor comprises a spacious entrance hall which flows through the center of the property offering access to the lounge and separate home office. The open plan kitchen and dining area sits at the rear of the property featuring a wide set of Bi-fold doors extending out into an enclosed, rear garden. The kitchen is fitted with quality kitchens from System Six Kitchens and stunning Quartz worktops provided by Steve Bristow Stone Masonry, the South West’s premier suppliers of granite, quartz and sintered stone worktops. This open plan space flows through to the utility room, fitted with matching units and space for both a tumble dryer and washing machine. A personnel door leads from the utility into the integral single garage.
The first floor houses four double bedrooms and a modern family bathroom. Luxury is at the forefront of design with a free standing bath with wall mounted taps, separate rainfall shower with glass screen and Porcelanosa sanitary ware featuring in the main bathroom – the free standing bath is a true feature, perfect for those who enjoy a spot of well earned R&R after a long day at the office!
The master suite sits proudly, stretching across the second floor. This sanctuary offers it’s very own dressing area complete with fitted wardrobe and an en suite shower room. The en suite is fitted with a range of luxury fittings such as: Porcelanosa sanitary ware, ceramic floor and wall tiles, chrome heated towel rail and rainfall shower with glass screening.
A resin driveway sits to the right of the property leading to an integral single garage fitted with power and light. The rear garden will be landscaped and turfed with a sizeable patio area – perfect for those who enjoy a spot of alfresco dining in the Summer months.
Plot 3 The Larch is situated within an exclusive cul-de-sac of just seven individual homes, in one of Kingsteigntons most premier roads. Get in touch with our team to find out more.
DID YOU KNOW? The Larch is fitted with a range of luxury features throughout such as underfloor heating throughout, operated by smart heating controls, Quartz worktops, Neff integrated kitchen appliances, a resin driveway and many more – all as standard!
AMBERLEY GARDENS Discover a truly exclusive development of luxury homes at Amberley Gardens.
Amberley Gardens: An Amberley Gardens is an exclusive collection of five Georgian-style luxury homes within Kingsteignton.
The recent expansion of Kingsteignton has resulted in the introduction of this bespoke range of detached Georgian homes from Bishopstone Homes, located within a highly sought after location.
Every home at Amberley Gardens boast a superior specification through including: underfloor heating throughout controlled by Nu-Heat smart heating controls, oak internal doors, solid quartz worktops and a range of Neff integrated kitchen appliances – just a handful of luxury features included within this home.
HELPING YOU MOVE Do you have a property to sell? Talk to us about assisted move. Want to find out how much your property is worth? You can also complete a free, virtual valuation by visiting our Complete website. You can also ask our team to share a link to our virtual valuation tool with you.
How do I secure a brand new home at Amberley Gardens? You can secure a brand new home at Amberley Gardens with as little as a £1,000 deposit (or, £500 if purchasing using Help to Buy). Simply, locate the home you wish to purchase, contact our team and we’ll take care of the rest. Already have your new home in mind? Contact our team today.
AGENTS NOTES Please note: These images are for illustrative purposes only and may not be the exact property advertised. Please speak with a member of our team for further information.
Broadway Road
More about this property



